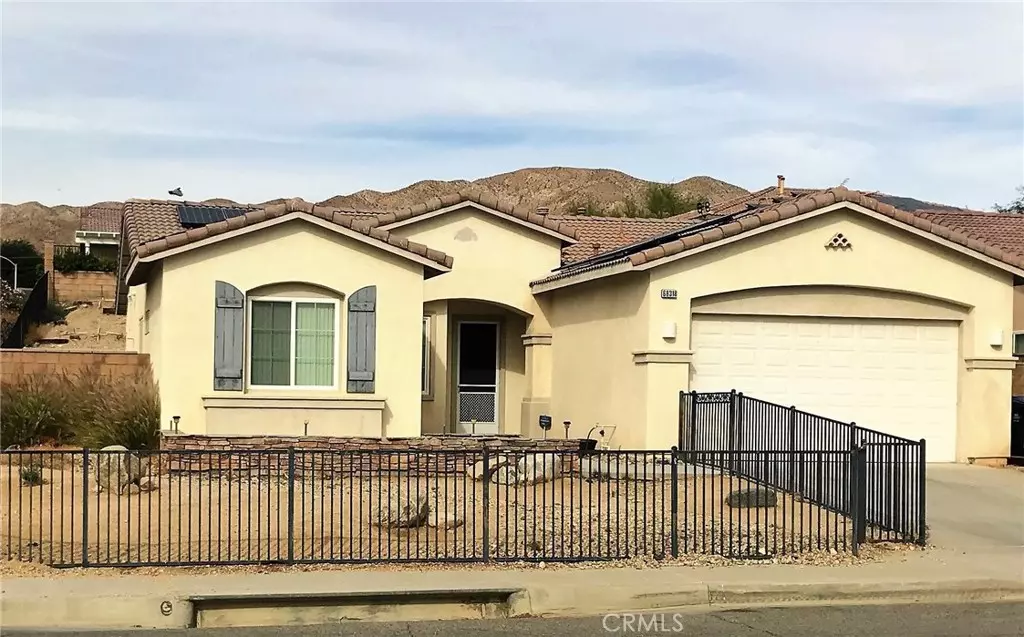$265,000
$265,000
For more information regarding the value of a property, please contact us for a free consultation.
3 Beds
2 Baths
1,629 SqFt
SOLD DATE : 01/22/2020
Key Details
Sold Price $265,000
Property Type Single Family Home
Sub Type Single Family Residence
Listing Status Sold
Purchase Type For Sale
Square Footage 1,629 sqft
Price per Sqft $162
Subdivision Hacienda Heights (34010)
MLS Listing ID CV19267697
Sold Date 01/22/20
Bedrooms 3
Full Baths 2
Construction Status Turnkey
HOA Y/N No
Year Built 2005
Lot Size 9,147 Sqft
Property Description
Looking for a home with awesome views, or a place closer to Coachella..found it! This magnificent 3 bd 2 ba home sits prominently on a corner lot, w/fencing & water tolerant landscaping in DHS. Step inside & admire its phenomenally open/split floorplan. The familyroom is perfect for gatherings with its large windows for natural light, ceiling fan to create that perfect circulation of air, & fireplace to create your mood of preference. While entertaining in the familyroom, feel free to chat w/the family Chef while your lovely meal is in preparation because the kitchen overlooks the familyroom. You have the choice of where you'd like to eat, be it the open formal dining area off the kitchen, or the massive bar accommodating multiple guests. You'll enjoy the privacy that comes with the master suite separation from the other 2 nice sized rooms. The master provides for relaxation with its upgraded ceiling fan, wood flooring, & ensuite with dual sinks, separate shower, over-sized tub, & lighted walk-in closet. The addtl bedrooms are nice size with 1 having a double door entry & upgraded cabinets for the business professional in the family. When arriving home, pull into your 2 car garage & safely enter, walking thru the indoor laundryroom. Venture to the backyard & enjoy the breathtaking views while either sitting under the covered patio, enjoying the built in BBQ, or sitting on the 2nd level backyard landing. This home has water conserving fixtures & is energy efficient with Solar.
Location
State CA
County Riverside
Area 340 - Desert Hot Springs
Rooms
Main Level Bedrooms 3
Interior
Interior Features Block Walls, Ceiling Fan(s), Granite Counters, High Ceilings, Open Floorplan, Pantry, Unfurnished, All Bedrooms Down, Bedroom on Main Level, Main Level Master, Walk-In Closet(s)
Heating Central
Cooling Central Air
Flooring Carpet, Tile, Wood
Fireplaces Type Family Room, Gas, Gas Starter
Fireplace Yes
Appliance Dishwasher, Disposal, Gas Oven, Gas Water Heater, Microwave, Self Cleaning Oven, Water To Refrigerator, Water Heater
Laundry Inside, Laundry Room
Exterior
Exterior Feature Barbecue
Garage Direct Access, Driveway, Garage
Garage Spaces 2.0
Garage Description 2.0
Fence Block, Excellent Condition, Wrought Iron
Pool None
Community Features Storm Drain(s), Street Lights, Sidewalks
Utilities Available Electricity Connected, Natural Gas Connected, Phone Available, Sewer Connected, Water Connected
View Y/N Yes
View Desert, Mountain(s)
Accessibility None
Porch Open, Patio
Attached Garage Yes
Total Parking Spaces 4
Private Pool No
Building
Lot Description Back Yard, Corner Lot, Landscaped
Story 1
Entry Level One
Sewer Public Sewer
Water Public
Level or Stories One
New Construction No
Construction Status Turnkey
Schools
High Schools Desert Hot Springs
School District Palm Springs Unified
Others
Senior Community No
Tax ID 644282012
Security Features Carbon Monoxide Detector(s),Smoke Detector(s)
Acceptable Financing Conventional, FHA
Listing Terms Conventional, FHA
Financing FHA
Special Listing Condition Standard
Read Less Info
Want to know what your home might be worth? Contact us for a FREE valuation!

Our team is ready to help you sell your home for the highest possible price ASAP

Bought with Jennifer Agnew • Keller Williams Realty
GET MORE INFORMATION

Broker Associate | Lic# 00870450






