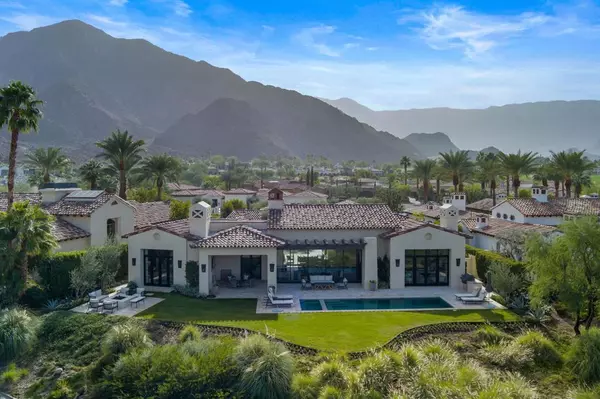$5,000,000
$4,950,000
1.0%For more information regarding the value of a property, please contact us for a free consultation.
4 Beds
5 Baths
5,054 SqFt
SOLD DATE : 03/29/2023
Key Details
Sold Price $5,000,000
Property Type Single Family Home
Sub Type Single Family Residence
Listing Status Sold
Purchase Type For Sale
Square Footage 5,054 sqft
Price per Sqft $989
Subdivision Tradition Golf Club
MLS Listing ID 219087445DA
Sold Date 03/29/23
Bedrooms 4
Full Baths 4
Half Baths 1
Condo Fees $615
HOA Fees $615/mo
HOA Y/N Yes
Year Built 2015
Lot Size 0.360 Acres
Property Description
Transitional Masterpiece with truly unbelievable Golf & Mountain Views at Tradition Golf Club. With 4 Bedrooms, Office and 2 room Casita, this incredible light and bright creation mixes traditional design with modern finishes and rich textures. Enjoy stunning views of dramatic multiple fairways, down valley vistas and city lights from this premium elevated site. With multiple pocket sliding doors and disappearing glass, the open floor plan and Great Room design create a plethora of spaces to relax and entertain in the sun or shade. Gourmet Cook's Kitchen, Breakfast Nook, Dining Area, Wet Bar and dramatic fireplace set the Great Room tone. Handsome Office and spacious Master Suite boast incredible mountain and golf views. Rich wide plank flooring, stunning tile and stone finishes, designer furniture package, and motorized window treatments make for luxurious living. Huge back patio with gleaming pool and spa, fire pit and room for the kids to run. Offered partially furnished per inventory.
Location
State CA
County Riverside
Area 313 - La Quinta South Of Hwy 111
Rooms
Other Rooms Guest House Attached
Interior
Interior Features Beamed Ceilings, Wet Bar, Breakfast Area, Cathedral Ceiling(s), Separate/Formal Dining Room, High Ceilings, Open Floorplan, Main Level Primary, Primary Suite, Walk-In Closet(s)
Heating Forced Air, Natural Gas
Cooling Central Air
Flooring Carpet, Tile, Wood
Fireplaces Type Decorative, Great Room, Primary Bedroom, Outside
Fireplace Yes
Appliance Dishwasher, Gas Range, Refrigerator, Range Hood
Laundry Laundry Room
Exterior
Garage Driveway, On Street
Garage Spaces 3.0
Garage Description 3.0
Fence Stucco Wall
Pool Gunite, Electric Heat, In Ground
Community Features Golf, Gated
Amenities Available Controlled Access, Other, Security
View Y/N Yes
View City Lights, Canyon, Desert, Golf Course, Mountain(s), Panoramic
Roof Type Tile
Porch Covered
Attached Garage Yes
Total Parking Spaces 3
Private Pool Yes
Building
Lot Description Cul-De-Sac, Irregular Lot, Level, Planned Unit Development, Sprinkler System
Story 1
Entry Level One
Foundation Slab
Water Other
Architectural Style Mediterranean
Level or Stories One
Additional Building Guest House Attached
New Construction No
Others
HOA Name Tradition Community Association
Senior Community No
Tax ID 770360005
Security Features Gated Community
Acceptable Financing Cash, Cash to New Loan
Listing Terms Cash, Cash to New Loan
Financing Cash
Special Listing Condition Standard
Read Less Info
Want to know what your home might be worth? Contact us for a FREE valuation!

Our team is ready to help you sell your home for the highest possible price ASAP

Bought with Bill Albers • Tradition Properties
GET MORE INFORMATION

Broker Associate | Lic# 00870450






