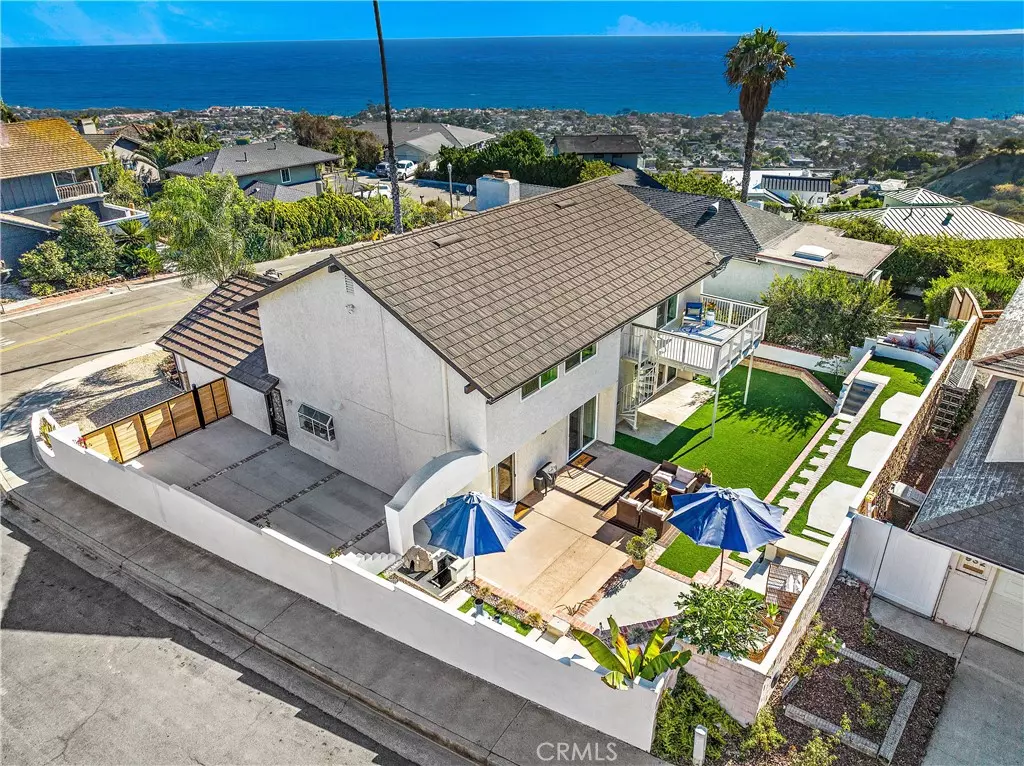$1,720,000
$1,795,000
4.2%For more information regarding the value of a property, please contact us for a free consultation.
4 Beds
3 Baths
2,352 SqFt
SOLD DATE : 03/31/2023
Key Details
Sold Price $1,720,000
Property Type Single Family Home
Sub Type Single Family Residence
Listing Status Sold
Purchase Type For Sale
Square Footage 2,352 sqft
Price per Sqft $731
Subdivision ,Other
MLS Listing ID OC22128317
Sold Date 03/31/23
Bedrooms 4
Full Baths 2
Half Baths 1
Construction Status Turnkey
HOA Y/N No
Year Built 1965
Lot Size 6,594 Sqft
Property Description
Kick back and relax in this move-in-ready San Clemente home where a wide-open floorplan and ocean, Catalina, city-light and coastline views complement a fully upgraded design. Enjoy a sought-after corner lot that extends approximately 6,596 square feet and features a turn-in driveway that accommodates four cars, a large side yard for RV parking, and a spacious split-level backyard with a patio and lifelike synthetic turf. Drought-tolerant landscaping and a covered entry porch make a delightful first impression of the home, which is generously proportioned at approximately 2,352 square feet and presents four bedrooms and two-and-one-half baths. Opening to the backyard through numerous sets of sliding-glass doors, the main level is virtually seamless and showcases a living room with a fireplace, a formal dining room and a staircase with sleek custom railing. A bright and airy family room opens to a remodeled kitchen with granite countertops, a garden window, casual breakfast bar, a custom tile backsplash, upgraded appliances and white cabinetry with glass uppers. The kitchen offers direct access to an attached two-car garage. Each bedroom provides comfort and style, and the primary suite boasts an ocean-view deck with spiral staircase to the backyard, a sitting room, ample closet space, a fireplace and a chic bath with soaking tub, walk-in shower and vessel sinks. Preferred enrichments include crown molding, handsome tile flooring, wood-like plank flooring upstairs, skylights and a custom glass and metal entry door. Local attractions are enviably close, with San Clemente’s beaches, a golf course, downtown’s pier and village, and award-winning schools merely moments from home.
Location
State CA
County Orange
Area Se - San Clemente Southeast
Interior
Interior Features Breakfast Bar, Built-in Features, Breakfast Area, Ceiling Fan(s), Crown Molding, Dry Bar, Separate/Formal Dining Room, Granite Counters, High Ceilings, Open Floorplan, Pantry, Stone Counters, Recessed Lighting, Storage, Bar, All Bedrooms Up, Primary Suite, Walk-In Closet(s)
Heating Forced Air, Fireplace(s)
Cooling Central Air
Flooring Stone, Tile, Wood
Fireplaces Type Living Room, Primary Bedroom
Fireplace Yes
Appliance Convection Oven, Dishwasher, Electric Oven, Gas Cooktop, Disposal, Microwave, Range Hood, Self Cleaning Oven, Tankless Water Heater, Vented Exhaust Fan, Water To Refrigerator
Laundry In Garage
Exterior
Exterior Feature Lighting
Parking Features Direct Access, Door-Single, Driveway, Garage, Garage Door Opener, On Site, Private, RV Access/Parking, Garage Faces Side
Garage Spaces 2.0
Garage Description 2.0
Fence Block
Pool None
Community Features Biking, Curbs, Foothills, Gutter(s), Hiking, Storm Drain(s), Street Lights, Sidewalks
Utilities Available Cable Available, Electricity Connected, Natural Gas Connected, Phone Available, Sewer Connected, Water Connected
View Y/N Yes
View Catalina, City Lights, Coastline, Hills, Neighborhood, Ocean, Panoramic, Water
Roof Type Metal
Porch Covered, Deck, Open, Patio, Wrap Around
Attached Garage Yes
Total Parking Spaces 6
Private Pool No
Building
Lot Description Back Yard, Corner Lot, Front Yard, Landscaped, Street Level, Walkstreet, Yard
Story 2
Entry Level Two
Sewer Public Sewer
Water Public
Architectural Style Contemporary
Level or Stories Two
New Construction No
Construction Status Turnkey
Schools
Elementary Schools Concordia
Middle Schools Shorecliff
High Schools San Clemente
School District Capistrano Unified
Others
Senior Community No
Tax ID 69017218
Security Features Carbon Monoxide Detector(s),Fire Detection System,Fire Sprinkler System,Smoke Detector(s)
Acceptable Financing Cash, Cash to New Loan, Conventional, VA Loan
Listing Terms Cash, Cash to New Loan, Conventional, VA Loan
Financing Conventional
Special Listing Condition Standard
Read Less Info
Want to know what your home might be worth? Contact us for a FREE valuation!

Our team is ready to help you sell your home for the highest possible price ASAP

Bought with Brittany Eastwood • Anvil Real Estate
GET MORE INFORMATION

Broker Associate | Lic# 00870450





