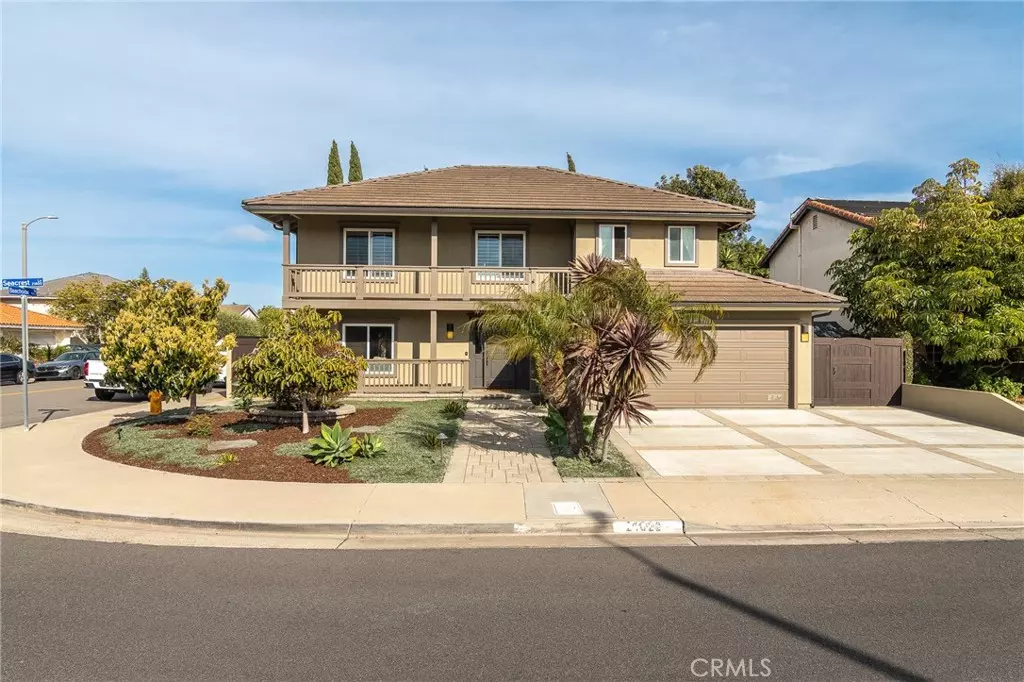$1,989,000
$1,989,000
For more information regarding the value of a property, please contact us for a free consultation.
4 Beds
3 Baths
2,700 SqFt
SOLD DATE : 05/10/2023
Key Details
Sold Price $1,989,000
Property Type Single Family Home
Sub Type Single Family Residence
Listing Status Sold
Purchase Type For Sale
Square Footage 2,700 sqft
Price per Sqft $736
Subdivision Franciscan Fountain Seaport Lido (Ffpl)
MLS Listing ID OC23039668
Sold Date 05/10/23
Bedrooms 4
Full Baths 2
Half Baths 1
Construction Status Turnkey
HOA Y/N No
Year Built 1970
Lot Size 6,629 Sqft
Property Description
Located in the desired South of Hamilton area in South Huntington Beach, a four-bedroom Tuscan Villa is positioned on an oversized corner lot less than a mile from the renowned Surf City Coastline. With a serene interior location in the neighborhood, the home was recently refreshed with exterior paint and boasts pleasing curb appeal with mature landscaping, upgraded hardscape, and walkways lit by exterior lighting. Highlights of the interior include Hardwood floors, custom "antiqued" cabinetry, built-ins throughout, and designer granite. The open family room is accented with wood beams, a fireplace with a hearth, crown molding, and plantation shutters in the three spare bedrooms. The family room also has a wet bar, and custom lighting and opens to the nearby kitchen. The kitchen showcases a Thermador Double Oven, Bosch Dishwasher, built-in fridge, and a walk-in pantry. There are separate areas adjacent to the kitchen with extra cabinetry which are used as a coffee/wine bar, a space to lay out food for gatherings, and an area to sit for office space or homework. Adjacent to the kitchen on the other side and with even more cabinetry, is the Formal dining room with space for those intimate parties or family meals. The secondary living room in the front of the home is a cozy area with a Grand Piano, conversation chairs, designer wall finishes, and ceiling lights. Accessed through any of the three sets of French Doors on the first floor is the outdoor area that is professionally hardscaped and has ample places to sit and relax, a garden, a side area for storage, and other entertainment options. There is a BBQ with a lengthy built-in bar top and a separate bar area with more space and an ice sink. The outdoor massive stone fireplace with a pergola is perfect for unwinding under and taking in the ocean breezes. Upstairs is the grand primary suite with raised ceilings and a sitting area, complete with a private veranda to be outside and take in the morning sun. The redesigned master bath has limestone floors, granite counters, a relaxing spa tub, and an oversized walk-in closet. Three additional bedrooms, an upgraded bath, and a laundry room finish off the top floor. Other details include garage epoxy, a tankless water heater, and Central AC. This is an exceptional home that has been professionally designed with top-quality materials down to the very last detail. Walk to the beach, and top-rated schools, or take a short bike ride to all this area has to offer.
Location
State CA
County Orange
Area 14 - South Huntington Beach
Interior
Interior Features Built-in Features, Balcony, Separate/Formal Dining Room, Eat-in Kitchen, Granite Counters, Pull Down Attic Stairs, Bar
Heating Central
Cooling Central Air
Flooring Wood
Fireplaces Type Living Room
Fireplace Yes
Appliance Dishwasher
Laundry Laundry Room, Upper Level
Exterior
Exterior Feature Barbecue
Garage Direct Access, Driveway, Garage
Garage Spaces 2.0
Garage Description 2.0
Fence Block
Pool None
Community Features Biking, Curbs, Dog Park, Hiking, Sidewalks, Park
View Y/N Yes
View Neighborhood
Porch Patio
Attached Garage Yes
Total Parking Spaces 5
Private Pool No
Building
Lot Description Corner Lot, Near Park
Story 2
Entry Level Two
Sewer Public Sewer
Water Public
Architectural Style Mediterranean
Level or Stories Two
New Construction No
Construction Status Turnkey
Schools
Elementary Schools Eader
Middle Schools Sowers
High Schools Edison
School District Huntington Beach Union High
Others
Senior Community No
Tax ID 14918224
Acceptable Financing Cash to New Loan
Listing Terms Cash to New Loan
Financing Cash
Special Listing Condition Standard
Read Less Info
Want to know what your home might be worth? Contact us for a FREE valuation!

Our team is ready to help you sell your home for the highest possible price ASAP

Bought with Julie Nguyen • T.N.G. Real Estate Consultants
GET MORE INFORMATION

Broker Associate | Lic# 00870450






