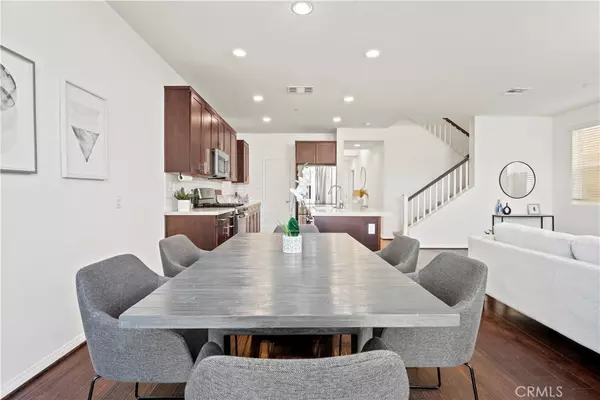$859,999
$859,999
For more information regarding the value of a property, please contact us for a free consultation.
4 Beds
3 Baths
2,252 SqFt
SOLD DATE : 05/26/2023
Key Details
Sold Price $859,999
Property Type Condo
Sub Type Condominium
Listing Status Sold
Purchase Type For Sale
Square Footage 2,252 sqft
Price per Sqft $381
MLS Listing ID PT23046272
Sold Date 05/26/23
Bedrooms 4
Full Baths 3
Condo Fees $205
Construction Status Updated/Remodeled
HOA Fees $205/mo
HOA Y/N Yes
Year Built 2016
Lot Size 0.562 Acres
Property Description
This Move-in ready, modern Agave plan home is in a desirable community with an open-floor concept. It features 4 bedrooms and 3 full baths including a spacious master bedroom featuring dual sinks, walk in closet with separate soaking tub and shower as well. The loft on the second floor is perfect for families to relax as well. It has a spacious bedroom and bathroom on the main floor. It boasts of a high ceiling with recessed lights and energy efficient double pane windows to have plenty of light throughout this home . An open concept living area with a gourmet kitchen and dining is very inviting. It also has a spacious pantry attached. This oversized 2 car garages has plenty of room for two vehicles and sports equipment and gardening supplies and two parking spaces for your guests as well. The patio is cozy for your chairs/table to entertain your guests. Within a short distance, there is the community pool/spa/bbq area and the children's play area, this is a DREAM COME TRUE !! Welcome home!
Location
State CA
County Los Angeles
Area Win - Winnetka
Zoning LARA
Rooms
Main Level Bedrooms 1
Interior
Interior Features Breakfast Bar, Block Walls, Separate/Formal Dining Room, High Ceilings, Open Floorplan, Pantry, Recessed Lighting, Bedroom on Main Level, Loft, Primary Suite, Walk-In Pantry, Walk-In Closet(s)
Heating Forced Air, Natural Gas
Cooling Central Air, Electric
Flooring Carpet, Laminate
Fireplaces Type None, Outside
Fireplace No
Appliance Dishwasher, Electric Oven, Free-Standing Range, Gas Cooktop, Gas Range, High Efficiency Water Heater, Microwave, Refrigerator, Tankless Water Heater, Dryer, Washer
Laundry Laundry Room
Exterior
Parking Features Assigned, Garage, Guest, Private, One Space
Garage Spaces 2.0
Garage Description 2.0
Pool Gunite, In Ground, Permits, Private, Association
Community Features Curbs
Utilities Available Cable Available, Electricity Available
Amenities Available Call for Rules, Clubhouse, Maintenance Front Yard, Barbecue, Playground, Pool, Spa/Hot Tub
View Y/N No
View None
Roof Type Concrete
Accessibility Accessible Doors
Porch Enclosed, Patio
Attached Garage Yes
Total Parking Spaces 2
Private Pool Yes
Building
Lot Description 36-40 Units/Acre, Back Yard, Corner Lot
Faces North
Story 2
Entry Level Two
Foundation Pillar/Post/Pier
Sewer Public Sewer
Water Public
Level or Stories Two
New Construction No
Construction Status Updated/Remodeled
Schools
School District Los Angeles Unified
Others
HOA Name Agave Owners Association
Senior Community No
Tax ID 2782011095
Security Features Carbon Monoxide Detector(s),Fire Sprinkler System,Smoke Detector(s)
Acceptable Financing Cash, Cash to Existing Loan, Cash to New Loan, Conventional, FHA, VA Loan
Listing Terms Cash, Cash to Existing Loan, Cash to New Loan, Conventional, FHA, VA Loan
Financing Conventional
Special Listing Condition Standard
Read Less Info
Want to know what your home might be worth? Contact us for a FREE valuation!

Our team is ready to help you sell your home for the highest possible price ASAP

Bought with Soo Yon Kim • Rite Properties
GET MORE INFORMATION

Broker Associate | Lic# 00870450






