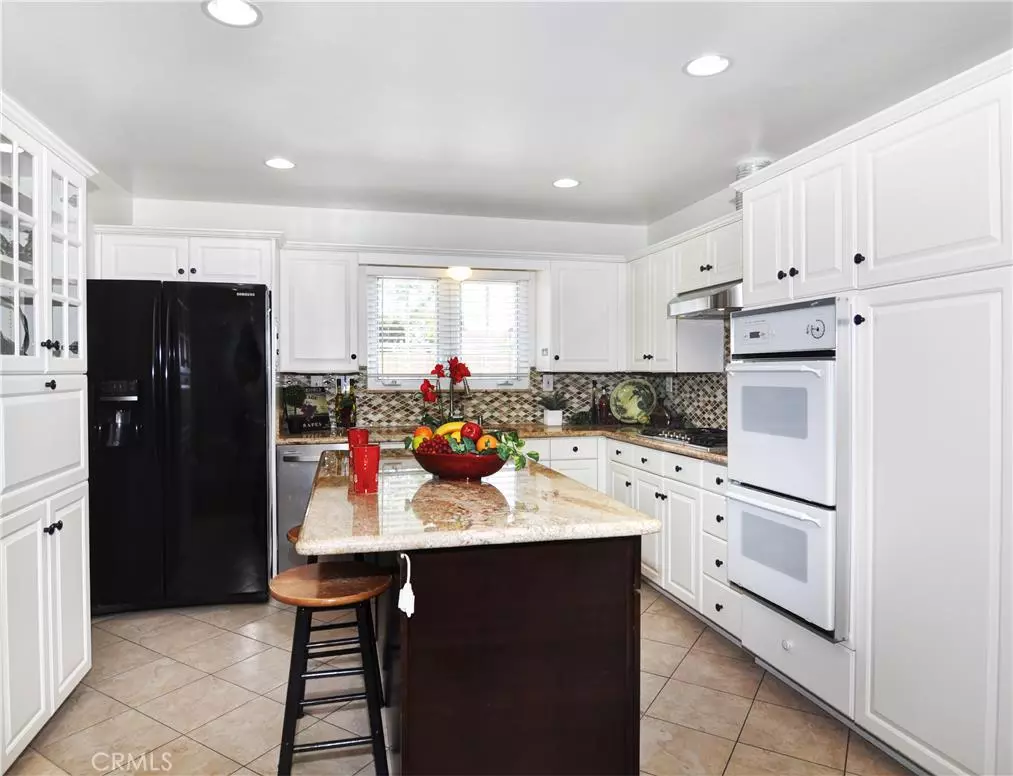$720,000
$719,000
0.1%For more information regarding the value of a property, please contact us for a free consultation.
4 Beds
3 Baths
1,910 SqFt
SOLD DATE : 12/02/2015
Key Details
Sold Price $720,000
Property Type Single Family Home
Sub Type Single Family Residence
Listing Status Sold
Purchase Type For Sale
Square Footage 1,910 sqft
Price per Sqft $376
Subdivision Westmont (Wmon)
MLS Listing ID OC15230249
Sold Date 12/02/15
Bedrooms 4
Full Baths 3
HOA Y/N No
Year Built 1965
Lot Size 7,492 Sqft
Property Description
Wonderful 4 Bedroom, 3 Bath Pool Home w/2 Master Suites - 1 Up & 1 Down, Situated at the End of a Cul-de-Sac Street w/Extra Wide Driveway and Double Gates to RV Parking. This Home has Many Recent Upgrades: Beautiful Wood Laminate & Designer Tile Flooring, Scraped Ceilings, Extensive Recessed Lighting, French Windows and Sliders, Designer Paint, Ceiling Fans & Mirrored Closets. It Features Wrought Iron Entry Gate to Private Courtyard Patio, Beautifully Upgraded Kitchen with Granite Countertops, Designer Tile Backsplash, Center Island with Seating, Custom Cabinetry & Built-Ins, Spacious Dining Area Open to Kitchen, Large Living Room with Granite Fireplace, Completely Remodeled Downstairs Guest Bath w/Granite Countertop, New Fixtures, Tub/Shower Combo w/Linen Textured Tile Surround. Downstairs Master has Shutters w/Views of Private Courtyard Plus Upgraded Bathroom. Huge Upstairs Master has Walk-In Closet Plus Double Mirrored Closet & Private Bathroom. Inside Laundry Rm. Private Backyard with Sparkling Pool, Spa, Covered Patio, Tropical Landscaping, Huge RV Side Yard, & Storage Shed. 2 Car Garage has Storage Room Built-In (non-Conforming & can easily be converted back to 2 car parking). Close to Parks, Sports Center, Golf, Schools, Shopping, Dining & More!
Location
State CA
County Orange
Area 16 - Fountain Valley / Northeast Hb
Interior
Interior Features Breakfast Bar, Built-in Features, Ceiling Fan(s), Eat-in Kitchen, Granite Counters, Recessed Lighting, Bedroom on Main Level, Main Level Primary, Multiple Primary Suites, Primary Suite, Walk-In Closet(s)
Heating Central
Cooling None
Flooring Tile, Wood
Fireplaces Type Living Room
Fireplace Yes
Appliance Dishwasher
Laundry Inside, Laundry Room
Exterior
Garage Concrete, Garage, RV Access/Parking
Garage Spaces 2.0
Garage Description 2.0
Fence Block
Pool Private
Community Features Curbs, Street Lights, Sidewalks
Utilities Available Sewer Available
View Y/N No
View None
Porch Covered
Attached Garage Yes
Total Parking Spaces 2
Private Pool Yes
Building
Lot Description Cul-De-Sac
Story Two
Entry Level Two
Water Public
Level or Stories Two
Schools
School District Garden Grove Unified
Others
Senior Community No
Tax ID 14335618
Acceptable Financing Cash, Cash to New Loan, Conventional
Listing Terms Cash, Cash to New Loan, Conventional
Financing Conventional
Special Listing Condition Standard
Read Less Info
Want to know what your home might be worth? Contact us for a FREE valuation!

Our team is ready to help you sell your home for the highest possible price ASAP

Bought with Nhung Vu • Cali Home Realty
GET MORE INFORMATION

Broker Associate | Lic# 00870450

