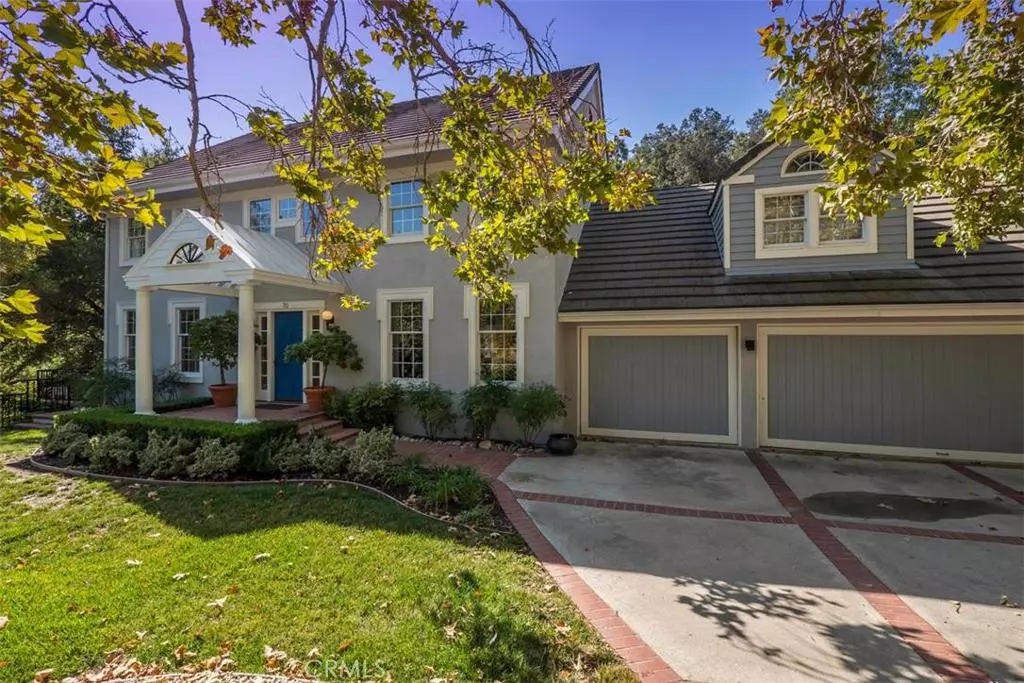$992,000
$1,070,000
7.3%For more information regarding the value of a property, please contact us for a free consultation.
4 Beds
3 Baths
2,508 SqFt
SOLD DATE : 12/16/2016
Key Details
Sold Price $992,000
Property Type Single Family Home
Sub Type Single Family Residence
Listing Status Sold
Purchase Type For Sale
Square Footage 2,508 sqft
Price per Sqft $395
MLS Listing ID SR16197541
Sold Date 12/16/16
Bedrooms 4
Full Baths 2
Half Baths 1
Condo Fees $259
HOA Fees $259/mo
HOA Y/N Yes
Year Built 1985
Property Description
This absolutely wonderful Traditional home sits in the flats of Bell Canyon! Warmth & charm resonate from this one owner, custom built home. The living room has built-in shelves, a fireplace and single light door that opens to a brick patio set amongst natural oak trees and Bell Creek. The formal dining room has hardwood floors, a chair rail and French doors leading into the kitchen. The gourmet kitchen has a 6 burner Wolf oven, an antique leaded glass window above the sink, hardwood floors and a built in breakfast nook. The kitchen opens to the family room which is warmed by a fireplace. The master suite has a loft, a walk in closet, built in drawers and master bathroom with double pedestal sinks, spa tub and shower! The upper level has high ceilings and skylights! Two secondary bedrooms are spacious with walk in closets as well. The fourth bedroom has a built in bed! The three car garage has an unfinished upper level with approximately 500 square feet! French doors open to a truly magical back yard with a brick patio, spa, outside shower, grassy yard & cascading Oak trees. Private path leads to a second flat pad, perfect for a garden or horses. Walking distance to the Equestrian Center, fitness center, Community center & bus stop, Las Virgenes Schools!
Location
State CA
County Ventura
Area Bc - Bell Canyon
Zoning RE20
Interior
Interior Features Built-in Features, Breakfast Area, Chair Rail, Ceramic Counters, Crown Molding, Separate/Formal Dining Room, Living Room Deck Attached, Sunken Living Room, Loft, Primary Suite, Walk-In Closet(s)
Heating Central
Cooling Central Air
Flooring Carpet, Tile, Wood
Fireplaces Type Family Room, Living Room
Fireplace Yes
Appliance 6 Burner Stove, Dishwasher, Disposal, Gas Oven, Range Hood, Trash Compactor
Laundry Inside
Exterior
Parking Features Attached Carport, Direct Access, Driveway, Garage Faces Front, Garage
Garage Spaces 3.0
Garage Description 3.0
Pool None
Community Features Horse Trails, Stable(s), Gated
Utilities Available Sewer Available
Amenities Available Dues Paid Monthly, Fitness Center, Horse Trail(s), Management, Meeting/Banquet/Party Room, Outdoor Cooking Area, Barbecue, Picnic Area, Playground, Tennis Court(s), Trail(s), Trash
View Y/N Yes
View Trees/Woods
Porch Brick
Attached Garage Yes
Total Parking Spaces 3
Private Pool No
Building
Lot Description Back Yard, Front Yard, Horse Property, Lot Over 40000 Sqft, Sprinkler System
Faces North
Story Two
Entry Level Two
Water Public
Architectural Style Custom, Traditional
Level or Stories Two
Schools
School District Las Virgenes
Others
Senior Community No
Tax ID 8500122215
Security Features Carbon Monoxide Detector(s),Gated with Guard,Gated Community,Smoke Detector(s)
Acceptable Financing Cash to New Loan, Submit
Horse Property Yes
Horse Feature Riding Trail
Listing Terms Cash to New Loan, Submit
Financing Cash to New Loan
Special Listing Condition Standard
Read Less Info
Want to know what your home might be worth? Contact us for a FREE valuation!

Our team is ready to help you sell your home for the highest possible price ASAP

Bought with Rosanne Lehmann • Keller Williams Realty
GET MORE INFORMATION

Broker Associate | Lic# 00870450

