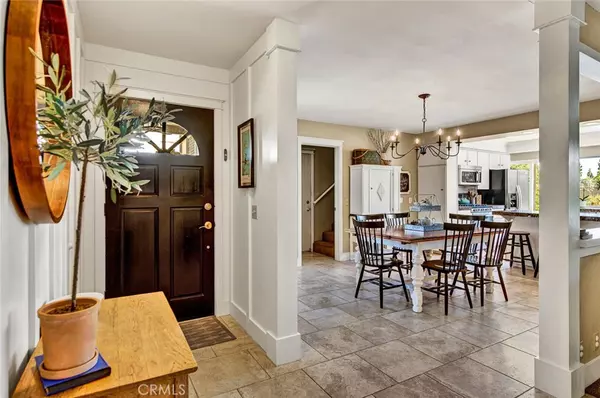$1,308,000
$1,179,000
10.9%For more information regarding the value of a property, please contact us for a free consultation.
4 Beds
2 Baths
1,877 SqFt
SOLD DATE : 08/11/2023
Key Details
Sold Price $1,308,000
Property Type Single Family Home
Sub Type Single Family Residence
Listing Status Sold
Purchase Type For Sale
Square Footage 1,877 sqft
Price per Sqft $696
Subdivision Westmont (Wmon)
MLS Listing ID OC23130901
Sold Date 08/11/23
Bedrooms 4
Full Baths 2
Construction Status Updated/Remodeled,Turnkey
HOA Y/N No
Year Built 1966
Lot Size 7,196 Sqft
Property Description
Absolutely Gorgeous Westmont Home Located in a Highly Sought-After Neighborhood with Large Park-Like Backyard. It Features 3 Bedrooms (Including Master Suite) and 2 Bathrooms Downstairs and an Extra Large Bonus Room, Currently Used as 4th Bedroom, Upstairs. It Boasts 1877 Square Feet and an Amazing Backyard that is a Tranquil Oasis from the Outside World and Perfect for those who Enjoy Gardening with it's Large Lawn, Shade Trees, Multiple Patio Areas, Fire Ring, Bountiful Vegetable Gardens, a Doll House Garden Shed, Potting Station, and a Wrap-Around Tiled Sitting Bar. It Provides the Perfect California Outdoor Lifestyle for Relaxing and Entertaining. The Beautiful Curb Appeal Beckons You as you Approach this Lovely Home that is Situated on a Quiet Interior Street, Walking Distance to Mile Square Park and Award-Winning Plaven Elementary School, with it's Beautiful Landscaping, Flagstone Front Porch, and Extra Long Driveway. Step Inside and see the many Features this Wonderful Home has to Offer Including: Central A/C, Open Concept Floorplan (Walls Removed), Porcelain Tile Flooring, High Baseboards, Board & Batten Accent Walls in Entry and in Both Bathrooms, Smooth Ceilings, Ceiling Fans, and Remodeled Kitchen that Includes Granite Countertops, Travertine Backsplash, Stainless Appliances (5-Burner Gas Stove, Microwave, Dishwasher), Tray Ceiling with Beadboard and Recessed Lighting, White Cabinetry, and Breakfast Bar. The Kitchen is Open to an Extra Large Dining Room and Beautiful Living Room with Stone Fireplace, Decorative Open Shelving, and French Doors that Open to the Backyard. Immerse Yourself in the Allure of this Remarkable Home and Embrace a Lifestyle Defined by Beauty, Tranquility, and Convenience.
Location
State CA
County Orange
Area 16 - Fountain Valley / Northeast Hb
Rooms
Other Rooms Shed(s)
Main Level Bedrooms 3
Interior
Interior Features Ceiling Fan(s), Granite Counters, Paneling/Wainscoting, Recessed Lighting, Bedroom on Main Level, Main Level Primary
Heating Forced Air, Fireplace(s)
Cooling Central Air
Flooring Carpet, Tile
Fireplaces Type Living Room
Fireplace Yes
Appliance Dishwasher, Free-Standing Range, Disposal, Gas Range, Gas Water Heater, Microwave, Water Heater
Laundry Washer Hookup, Gas Dryer Hookup, In Garage
Exterior
Garage Concrete, Direct Access, Driveway Level, Door-Single, Driveway, Garage Faces Front, Garage
Garage Spaces 2.0
Garage Description 2.0
Fence Block
Pool None
Community Features Street Lights, Suburban, Sidewalks
Utilities Available Electricity Connected, Natural Gas Connected, Sewer Connected, Water Connected
View Y/N No
View None
Roof Type Composition
Porch Concrete, Patio
Attached Garage Yes
Total Parking Spaces 2
Private Pool No
Building
Lot Description Yard
Story 2
Entry Level Two
Foundation Slab
Sewer Public Sewer
Water Public
Architectural Style Traditional
Level or Stories Two
Additional Building Shed(s)
New Construction No
Construction Status Updated/Remodeled,Turnkey
Schools
Elementary Schools Plavan
Middle Schools Masuda
High Schools Fountain Valley
School District Huntington Beach Union High
Others
Senior Community No
Tax ID 14336208
Security Features Carbon Monoxide Detector(s),Smoke Detector(s)
Acceptable Financing Cash, Cash to New Loan
Listing Terms Cash, Cash to New Loan
Financing Cash to Loan
Special Listing Condition Standard
Read Less Info
Want to know what your home might be worth? Contact us for a FREE valuation!

Our team is ready to help you sell your home for the highest possible price ASAP

Bought with Lily Campbell • First Team Real Estate
GET MORE INFORMATION

Broker Associate | Lic# 00870450






