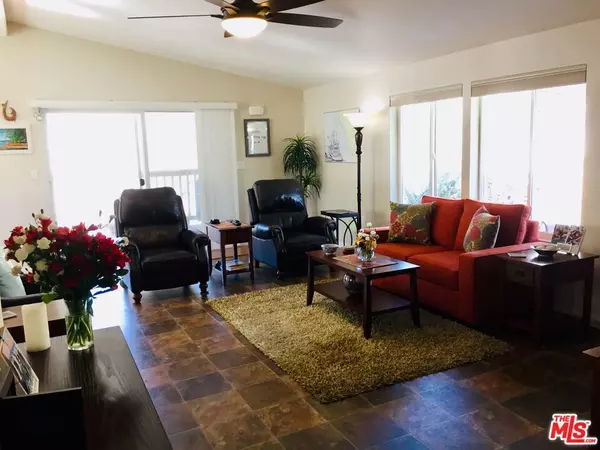$242,500
$229,900
5.5%For more information regarding the value of a property, please contact us for a free consultation.
2 Beds
2 Baths
1,620 SqFt
SOLD DATE : 03/01/2022
Key Details
Sold Price $242,500
Property Type Manufactured Home
Listing Status Sold
Purchase Type For Sale
Square Footage 1,620 sqft
Price per Sqft $149
Subdivision Safari Park
MLS Listing ID 22119281
Sold Date 03/01/22
Bedrooms 2
Full Baths 2
HOA Y/N No
Year Built 2011
Property Description
Move right in to this meticulously maintained desert lodge with private veranda and unobstructed views of the hills. This tastefully decorated, turn-key home comes fully furnished, down to the linens. Cleverly positioned on the lot and nestled up against the hillside in a quiet area of fun & funky Safari Park, this 2011 two bedroom / two bath home has been gently used seasonally and kept in impeccable condition. Complete with a great room, large bedrooms, dining room off the oversized kitchen, and double sliders that lead onto a huge covered front porch, this home is ideal for entertaining guests - or just relaxing with a glass of wine while taking in the setting sun. Other features include drywall and vaulted ceilings throughout, water softener, gas grill, outdoor heaters, outdoor dining areas, outdoor refreshment fridge, deep freezer, washer & dryer, utility shed, carport with extra-high roof, ducted evaporative cooler, central heat & air, freshly painted outside, privacy fence... The list goes on and on. Lot rent includes water, sewer and trash. Safari Park is a 55+ community.
Location
State CA
County Riverside
Area 334 - South End Palm Springs
Building/Complex Name Safari Park
Rooms
Other Rooms Shed(s)
Interior
Interior Features Ceiling Fan(s), Cathedral Ceiling(s), Furnished, Living Room Deck Attached, Open Floorplan, Walk-In Closet(s)
Heating Central, Forced Air, Natural Gas
Cooling Central Air, Evaporative Cooling
Flooring Laminate
Fireplace No
Appliance Dishwasher, Microwave, Refrigerator, Dryer, Washer
Laundry Inside, Laundry Room
Exterior
Parking Features Attached Carport, Covered
Fence Partial, Vinyl
Pool Community, Heated, Association
Community Features Pool
Amenities Available Clubhouse, Sport Court, Meeting Room, Pool, Spa/Hot Tub
View Y/N Yes
View Hills
Porch Covered
Attached Garage Yes
Total Parking Spaces 1
Private Pool No
Building
Lot Description Yard
Faces West
Story 1
Foundation Pier Jacks
Sewer Other
Additional Building Shed(s)
Others
Pets Allowed Call
Senior Community Yes
Tax ID 009728701
Security Features Carbon Monoxide Detector(s),Smoke Detector(s)
Financing Cash,Conventional
Special Listing Condition Standard
Pets Allowed Call
Read Less Info
Want to know what your home might be worth? Contact us for a FREE valuation!

Our team is ready to help you sell your home for the highest possible price ASAP

Bought with Larry LaFond • Housing Solutions Realty
GET MORE INFORMATION

Broker Associate | Lic# 00870450






