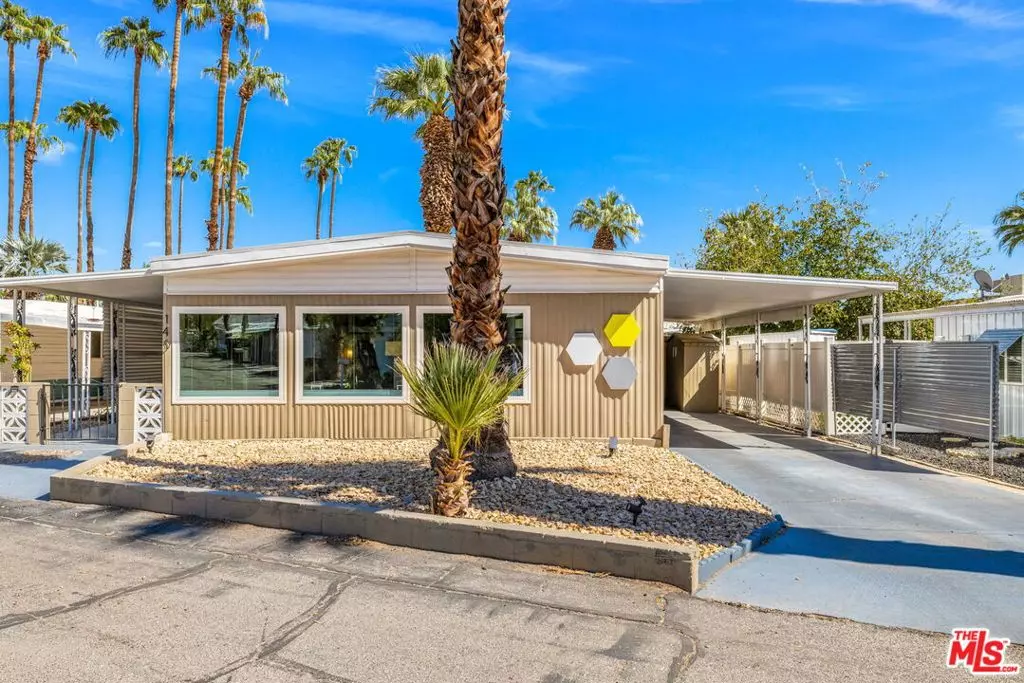$227,000
$239,900
5.4%For more information regarding the value of a property, please contact us for a free consultation.
2 Beds
2 Baths
960 SqFt
SOLD DATE : 01/25/2023
Key Details
Sold Price $227,000
Property Type Manufactured Home
Listing Status Sold
Purchase Type For Sale
Square Footage 960 sqft
Price per Sqft $236
Subdivision Safari Park
MLS Listing ID 22209193
Sold Date 01/25/23
Bedrooms 2
Three Quarter Bath 2
Construction Status Updated/Remodeled
HOA Y/N No
Year Built 1968
Property Description
Million dollar views for a fraction of the price! Luxury abounds in this stunningly renovated home in fun & funky Safari Park. With two delightful bedrooms & two luxury baths, a fully renovated, high-end open kitchen, a living room that feels like the lobby of a boutique hotel, and three grand picture windows framing the sweeping mountain views, this home is dressed to impress! You'll appreciate the thoughtful, quality appointments throughout, from the high-end stainless steel kitchen appliances, quartz counter tops and recessed lighting, to the custom window treatments, upscale laundry machines (and bespoke cover), drywalled ceilings, newer heat-pump HVAC system (only one year old), and built-ins & closets from California Closets. And with its artful landscaping, cozy covered lanai and large, private fenced back yard, this home & outdoor space are perfect for entertaining a gathering of fine friends, or a cozy party of two. And did we mention the generous storage provided by the two utility sheds? Safari Park is a 55+ community. Low lot rent of $635 includes water, sewer and trash. Schedule your tour today!
Location
State CA
County Riverside
Area 334 - South End Palm Springs
Building/Complex Name Safari Park
Rooms
Other Rooms Shed(s)
Interior
Interior Features Ceiling Fan(s), Open Floorplan, Recessed Lighting, Storage, Walk-In Closet(s)
Heating Central, Forced Air
Cooling Central Air, Heat Pump
Flooring Laminate
Fireplaces Type None
Furnishings Unfurnished
Fireplace No
Appliance Dishwasher, Disposal, Gas Range, Microwave, Refrigerator, Dryer, Washer
Laundry In Carport
Exterior
Parking Features Attached Carport, Covered, Driveway
Fence Partial, Privacy
Pool Community, Association
Community Features Pool
Amenities Available Clubhouse, Other Courts, Pool, Spa/Hot Tub
View Y/N Yes
View Hills, Mountain(s)
Roof Type Foam
Porch Covered
Attached Garage Yes
Total Parking Spaces 2
Private Pool No
Building
Lot Description Back Yard, Landscaped
Faces West
Story 1
Foundation Pier Jacks
Sewer Other
Additional Building Shed(s)
New Construction No
Construction Status Updated/Remodeled
Others
Pets Allowed Call
Senior Community Yes
Tax ID UNAVAILABLE
Security Features Carbon Monoxide Detector(s),Smoke Detector(s)
Acceptable Financing Cash
Listing Terms Cash
Financing Cash
Special Listing Condition Standard
Pets Allowed Call
Read Less Info
Want to know what your home might be worth? Contact us for a FREE valuation!

Our team is ready to help you sell your home for the highest possible price ASAP

Bought with John White • Berkshire Hathaway Home Services California Proper
GET MORE INFORMATION

Broker Associate | Lic# 00870450






