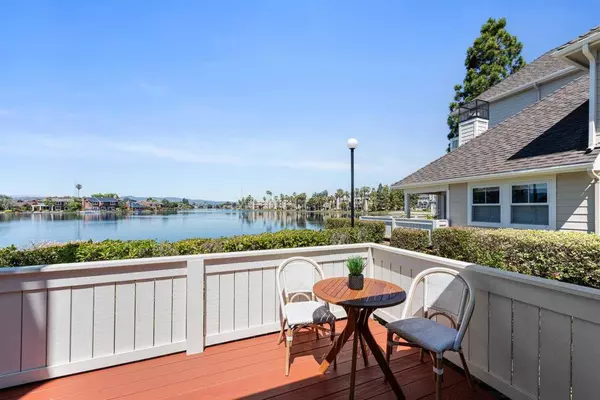$1,517,000
$1,400,000
8.4%For more information regarding the value of a property, please contact us for a free consultation.
2 Beds
3 Baths
1,420 SqFt
SOLD DATE : 09/14/2023
Key Details
Sold Price $1,517,000
Property Type Townhouse
Sub Type Townhouse
Listing Status Sold
Purchase Type For Sale
Square Footage 1,420 sqft
Price per Sqft $1,068
MLS Listing ID ML81935184
Sold Date 09/14/23
Bedrooms 2
Full Baths 2
Half Baths 1
Condo Fees $570
HOA Fees $570/mo
HOA Y/N Yes
Year Built 1996
Lot Size 1,171 Sqft
Property Description
ENJOY THE AMAZING WATER VIEWS FROM THIS UPDATED TOWNHOME Dont Miss this updated home located in the resort like Bayfront Court Community. This gorgeous end-unit townhouse features 2 Bedrooms Plus a Den, Office, 3rd bedroom or Nursery, The home features 2.5 Bathrooms, High Vaulted Ceilings in the living room and dining area. The beautiful fireplace in the livingroom makes this warm and comfortable place for entertaining. The light filled home faces the tranquil lagoon making this an ideal location. The open kitchen features ample cabinets and all new appliances. The convenient half bath on the first floor makes this a smart choice. The large light-filled master bedroom with walk in closet and large shower makes this a perfect home and location. Not to be missed is the large attached 2 car garage. This complex has a pool, spa, and PRIVATE BEACH AREA ON THE LAGOON.
Location
State CA
County San Mateo
Area 699 - Not Defined
Zoning RT00PD
Interior
Interior Features Walk-In Closet(s)
Heating Central, Fireplace(s)
Cooling None
Flooring Laminate
Fireplaces Type Wood Burning
Fireplace Yes
Appliance Dishwasher, Electric Cooktop, Electric Oven, Disposal, Ice Maker, Microwave, Refrigerator, Range Hood, Self Cleaning Oven, Vented Exhaust Fan
Laundry Gas Dryer Hookup
Exterior
Parking Features Off Street
Garage Spaces 2.0
Garage Description 2.0
Fence Wood
Pool Community, Association
Community Features Pool
Amenities Available Electricity, Management, Pool, Spa/Hot Tub, Security
View Y/N Yes
Roof Type Composition
Accessibility None
Porch Deck
Attached Garage Yes
Total Parking Spaces 2
Private Pool No
Building
Lot Description Level, Paved
Story 2
Sewer Public Sewer
Water Public
Architectural Style Cape Cod
New Construction No
Schools
School District Other
Others
HOA Name BayFront Court Homeowner Association
Tax ID 097121120
Financing Conventional
Special Listing Condition Standard
Read Less Info
Want to know what your home might be worth? Contact us for a FREE valuation!

Our team is ready to help you sell your home for the highest possible price ASAP

Bought with Michele Dee • Better Homes and Gardens RE Reliance
GET MORE INFORMATION

Broker Associate | Lic# 00870450






