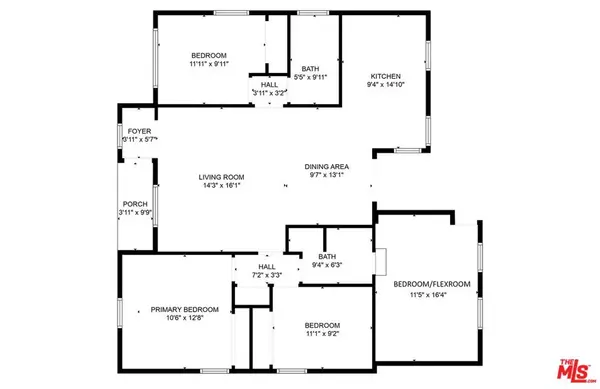$1,165,000
$969,000
20.2%For more information regarding the value of a property, please contact us for a free consultation.
5 Beds
3 Baths
1,982 SqFt
SOLD DATE : 12/11/2023
Key Details
Sold Price $1,165,000
Property Type Single Family Home
Sub Type Single Family Residence
Listing Status Sold
Purchase Type For Sale
Square Footage 1,982 sqft
Price per Sqft $587
MLS Listing ID 23320729
Sold Date 12/11/23
Bedrooms 5
Full Baths 1
Three Quarter Bath 2
HOA Y/N No
Year Built 1950
Lot Size 6,420 Sqft
Lot Dimensions Assessor
Property Description
Quintessential California Valley Ranch with fully permitted ADU! Extensively renovated in 2021 with an endless list of upgrades and improvements: HVAC condenser & furnace, tankless hot water, updated windows, new (2019) roof and fully-owned solar panels! The main house features 3bd + 2ba plus a bonus/flex room. Exceptional natural light, wide plank flooring and a gorgeous kitchen featuring new appliances, stunning countertops and breakfast bar. Dedicated in-unit laundry, generous closet space and ample storage throughout! The sizable 1bd + 1ba ADU was brilliantly completed in 2021- a start-to-finish perfect execution with ductless heating & cooling, ceiling fans, in-unit laundry, new appliances, side yard access & unique address. The large and spacious yard is beautifully landscaped with mature trees, a mini putting green, cedar Gazebo, "no water" green, and an enormous storage structure! This home is in a sweet pocket on a tree lined street, centrally located in Valley Glen close to cafes, dining, schools and movie theaters. Valley Glen is a superb neighborhood in the San Fernando Valley with easy access to parks, recreation, schools, transit and endless shopping and dining at NOHO West, Sherman Oaks Fashion Square, and Valley Plaza! Front House 1,352 SF. Permitted ADU 630 SF as per LA County Assessor.
Location
State CA
County Los Angeles
Area Vg - Valley Glen
Zoning LAR1
Rooms
Other Rooms Guest House, Gazebo, Shed(s)
Interior
Interior Features Breakfast Bar, Ceiling Fan(s), Separate/Formal Dining Room
Heating Central
Cooling Central Air, Wall/Window Unit(s)
Flooring Vinyl
Fireplaces Type None
Furnishings Unfurnished
Fireplace No
Appliance Dishwasher, Microwave, Refrigerator, Dryer, Washer
Laundry Inside, Laundry Room
Exterior
Garage Driveway, Side By Side
Pool None
View Y/N Yes
Total Parking Spaces 2
Private Pool No
Building
Story 1
Entry Level One
Architectural Style Ranch
Level or Stories One
Additional Building Guest House, Gazebo, Shed(s)
New Construction No
Others
Senior Community No
Tax ID 2330002019
Special Listing Condition Standard
Read Less Info
Want to know what your home might be worth? Contact us for a FREE valuation!

Our team is ready to help you sell your home for the highest possible price ASAP

Bought with Esther Hickman • Compass
GET MORE INFORMATION

Broker Associate | Lic# 00870450






