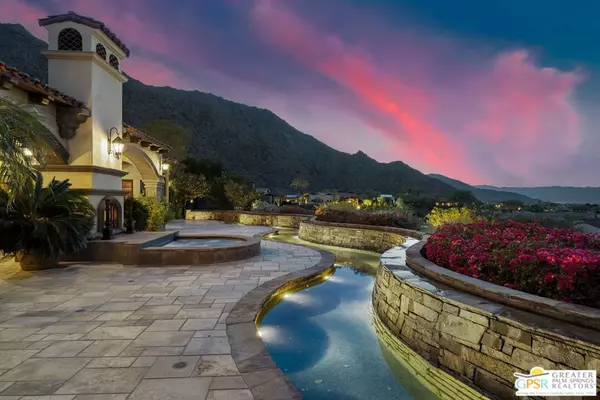$5,323,000
$5,495,000
3.1%For more information regarding the value of a property, please contact us for a free consultation.
6 Beds
8 Baths
6,290 SqFt
SOLD DATE : 02/23/2024
Key Details
Sold Price $5,323,000
Property Type Single Family Home
Sub Type Single Family Residence
Listing Status Sold
Purchase Type For Sale
Square Footage 6,290 sqft
Price per Sqft $846
Subdivision Ironwood Country Club
MLS Listing ID 23341351
Sold Date 02/23/24
Bedrooms 6
Full Baths 4
Three Quarter Bath 3
Condo Fees $500
HOA Fees $500/mo
HOA Y/N Yes
Year Built 2007
Lot Size 1.160 Acres
Property Description
This work of art inspired by world travel can be your dream home. Whether you're entertaining 2 or 200 this expansive 2 lot property with more than an acre of majestic landscape lets you host in style. Entering through your private gate you are immediately transported into old world charm with this completely private walled villa. The grounds are enchanting from the serene Koi pond and water features to the 75' pool with lap lane. The 973' square foot pool pavilion with outdoor chef's kitchen has everything you need including a top of the line outdoor pizza oven. Outdoor fire pit, 2 spas, 10 hole putting green and "Wall of Water" feature keeps you exploring and captivated. Before you set foot into the home, you instantly recognize the impeccable craftsmanship and exquisite finishes. Designed by Architect Juan Carlos Ochoa and built by Paul Golden this home is built to last. Only the finest materials were selected, from the double groin-vault ceilings and archways, Venetian plaster, wood beam ceilings, custom Cantera stone pillars, arches, fountains as well as 10 hand carved Cantera stone fireplaces, and extra deep walls which provide added insulation. Italian Albertini windows and exterior doors, retractable walls of glass open to the expansive front patio to take in the stunning panoramic views. Some of the interesting and creative touches include hand carved interior Mesquite doors, custom designed Italian Sici's mosaic tiles, handmade copper soaking tub, custom iron work that includes the gates, lighting fixtures, sconces, pendants and fireplace screens. Built in 2007 this 6,290 square foot home has 6 bedrooms 6 full baths and 2 half baths, chefs kitchen (includes sub zero fridges/freezers, ice maker, LaCanche gas range, warming oven, dual dishwashers, and wine fridge) living room, formal dining room, family room and wine room. A separate guest house has 2 bedrooms and 2 full baths. The extra large 3 car + golf cart garage has a built in work area, utility room, water filtration system, central vacuum system and much more storage. Details are too many to describe, a must see to feel the peacefulness and serenity of this majestic villa.__Ironwood Country Club includes many amenities including 2 championship caliber 18-hole golf courses, tennis & pickle ball, spa, health and wellness programs. Many clubs including Wine club, The Artists of Ironwood, Mahjong, Bridge, a hiking club and more. Ironwood CC is a private club with various levels of membership but membership in the club is not required to live in Ironwood.
Location
State CA
County Riverside
Area 323 - South Palm Desert
Rooms
Other Rooms Guest House
Interior
Interior Features Beamed Ceilings, Wet Bar, Ceiling Fan(s), Cathedral Ceiling(s), Coffered Ceiling(s), High Ceilings, Recessed Lighting, Walk-In Pantry, Wine Cellar, Walk-In Closet(s)
Heating Central, Forced Air, Fireplace(s), Natural Gas, Zoned
Flooring Stone, Wood
Fireplaces Type Bath, Den, Family Room, Gas, Guest Accommodations, Kitchen, Living Room, Primary Bedroom, Multi-Sided, Outside, See Through
Furnishings Unfurnished
Fireplace Yes
Appliance Barbecue, Dishwasher, Disposal, Microwave, Oven, Range, Refrigerator, Range Hood, Warming Drawer, Dryer, Washer
Laundry Laundry Room
Exterior
Exterior Feature Koi Pond, Brick Driveway, Fire Pit
Garage Circular Driveway, Door-Multi, Direct Access, Electric Gate, Garage, Golf Cart Garage, Guest, Oversized, Storage, Workshop in Garage
Garage Spaces 3.0
Garage Description 3.0
Fence Block, Stucco Wall
Pool Lap, Private, Waterfall
Community Features Gated
Amenities Available Clubhouse, Golf Course, Spa/Hot Tub, Security, Tennis Court(s), Trash, Cable TV
View Y/N Yes
View City Lights, Canyon, Golf Course, Mountain(s), Panoramic, Pool, Water
Roof Type Tile
Porch Concrete, Covered, Stone, Wrap Around
Attached Garage Yes
Private Pool Yes
Building
Lot Description Back Yard, Front Yard, Landscaped, Secluded
Story 1
Foundation Slab
Sewer Sewer Tap Paid
Additional Building Guest House
New Construction No
Others
Senior Community No
Tax ID 771550006
Security Features Security Gate,Gated with Guard,Gated Community,24 Hour Security
Acceptable Financing Cash
Listing Terms Cash
Special Listing Condition Standard
Read Less Info
Want to know what your home might be worth? Contact us for a FREE valuation!

Our team is ready to help you sell your home for the highest possible price ASAP

Bought with Mark Wise • Bennion Deville Homes
GET MORE INFORMATION

Broker Associate | Lic# 00870450






