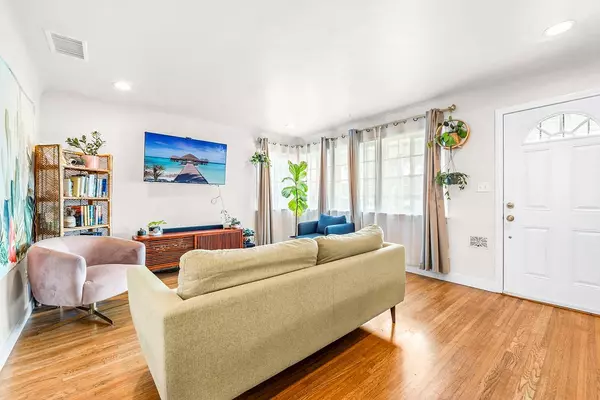$720,000
$670,000
7.5%For more information regarding the value of a property, please contact us for a free consultation.
2 Beds
1 Bath
983 SqFt
SOLD DATE : 02/29/2024
Key Details
Sold Price $720,000
Property Type Single Family Home
Sub Type Single Family Residence
Listing Status Sold
Purchase Type For Sale
Square Footage 983 sqft
Price per Sqft $732
Subdivision North Long Beach (Nlb)
MLS Listing ID OC24015783
Sold Date 02/29/24
Bedrooms 2
Full Baths 1
Construction Status Updated/Remodeled
HOA Y/N No
Year Built 1940
Lot Size 4,225 Sqft
Property Description
Nestled on a serene tree-lined street, 1515 E Hungerford Street in Long Beach beckons with a charming presence that instantly feels like home. This inviting residence, boasting 2 bedrooms and 1 bath, exudes a warm and welcoming atmosphere from the moment you arrive.
Approaching the property, the beautiful curb appeal captures your attention. The meticulously designed drought-tolerant landscape not only adds to the visual allure but also reflects a thoughtful approach to sustainable living.
Step inside and discover a kitchen that defines modern elegance. The kitchen is a culinary haven, featuring walnut shelves, a farmhouse sink, and gleaming newer appliances that seamlessly blend style with functionality. The thoughtful design extends to the bathroom, which has undergone a stunning transformation, showcasing contemporary fixtures and a fresh aesthetic.
Original hardwood floors, lovingly refinished, add a touch of timeless character to the interior spaces, creating a harmonious blend of classic charm and modern convenience. Additional features include a newer roof, fresh paint inside and out, newer AC, and newer windows.
Beyond the allure of the home itself, the location is a standout feature. Convenience is at your doorstep, with easy access to the freeway for streamlined commuting. Shopping and dining options abound, ensuring that everything you need is just a short distance away.
1515 Hungerford Street offers a lifestyle that seamlessly blends comfort, style, and convenience. Make this enchanting residence your own, where every detail has been thoughtfully curated for a truly inviting living experience. Welcome home!
Location
State CA
County Los Angeles
Area 7 - North Long Beach
Zoning LBR1N
Rooms
Other Rooms Workshop
Main Level Bedrooms 2
Interior
Interior Features Built-in Features, Ceiling Fan(s), Separate/Formal Dining Room, Granite Counters, Open Floorplan, Recessed Lighting, Bedroom on Main Level, Galley Kitchen, Main Level Primary
Heating Central, ENERGY STAR Qualified Equipment
Cooling Central Air
Flooring Tile, Wood
Fireplaces Type None
Fireplace No
Appliance Dishwasher, Disposal, Gas Range, Microwave, Range Hood, Vented Exhaust Fan, Water To Refrigerator
Laundry Washer Hookup, Gas Dryer Hookup, In Garage
Exterior
Garage Door-Multi, Direct Access, Driveway, Garage, Garage Faces Rear
Garage Spaces 2.0
Garage Description 2.0
Fence Block
Pool None
Community Features Curbs, Gutter(s), Sidewalks
Utilities Available Electricity Connected, Natural Gas Connected, Sewer Connected, Water Connected
View Y/N Yes
View Neighborhood
Roof Type Composition
Accessibility Safe Emergency Egress from Home, No Stairs, Accessible Doors
Porch Rear Porch, Covered, Front Porch, Porch
Attached Garage No
Total Parking Spaces 2
Private Pool No
Building
Lot Description Desert Front, Front Yard, Garden, Sprinklers In Rear, Sprinklers In Front, Landscaped, Sprinkler System
Story 1
Entry Level One
Foundation Raised
Sewer Public Sewer
Water Public
Architectural Style Bungalow
Level or Stories One
Additional Building Workshop
New Construction No
Construction Status Updated/Remodeled
Schools
School District Long Beach Unified
Others
Senior Community No
Tax ID 7123008032
Security Features Security System,Carbon Monoxide Detector(s),Fire Sprinkler System,Smoke Detector(s)
Acceptable Financing Cash, Cash to New Loan, Conventional, FHA, VA Loan
Listing Terms Cash, Cash to New Loan, Conventional, FHA, VA Loan
Financing VA
Special Listing Condition Standard
Read Less Info
Want to know what your home might be worth? Contact us for a FREE valuation!

Our team is ready to help you sell your home for the highest possible price ASAP

Bought with Harmony Hoefner • Compass
GET MORE INFORMATION

Broker Associate | Lic# 00870450






