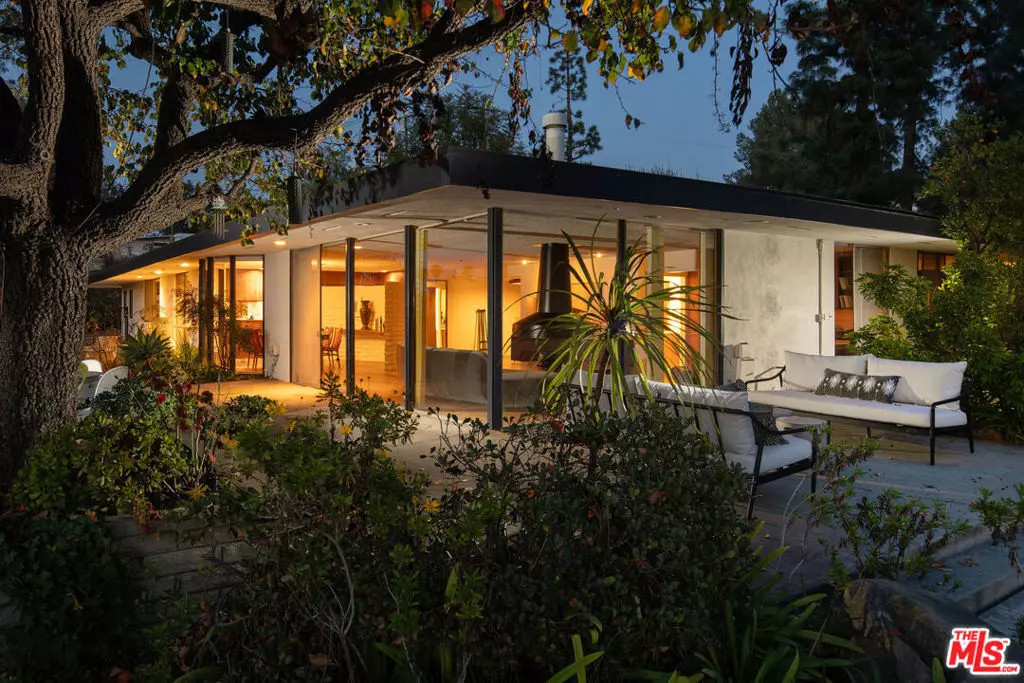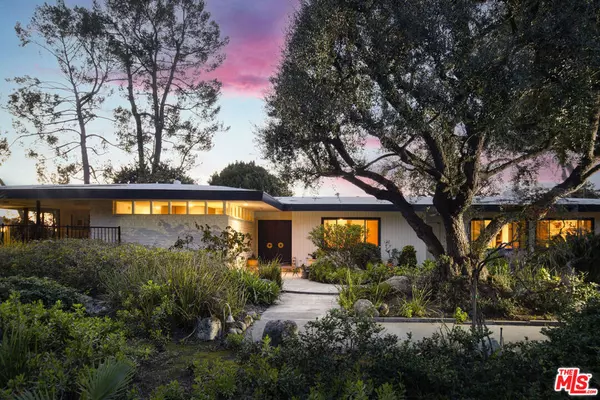$1,750,000
$1,595,000
9.7%For more information regarding the value of a property, please contact us for a free consultation.
4 Beds
3 Baths
3,140 SqFt
SOLD DATE : 04/11/2024
Key Details
Sold Price $1,750,000
Property Type Single Family Home
Sub Type Single Family Residence
Listing Status Sold
Purchase Type For Sale
Square Footage 3,140 sqft
Price per Sqft $557
MLS Listing ID 24357185
Sold Date 04/11/24
Bedrooms 4
Full Baths 3
Construction Status Updated/Remodeled
HOA Y/N No
Year Built 1961
Lot Size 1.161 Acres
Property Description
:: The Good Residence, 1961 :: Architects Grillias, Savage, Alves & Associates :: 63 years under the same ownership and never before on the market :: The Good Residence sits comfortably at the top of a long ascending driveway on a piece of land that was carefully chosen and purchased in 1960 by the Good family, a thoughtful and secluded lot in which they'd soon thereafter build their lifelong family residence. The Good Family dream home was inspired by the iconic Philip Johnson Glass House, with the intention to construct a sharp Mid Century home with a pool and stunning views, encompassed by nature, sky and natural light. The structure is unusually rich in graceful original details such as oversized floor to ceiling windows and unblemished original wooden panelling, closets and built-ins that still feel remarkably untouched. The focal point of the living space is its dropped and centered 360 degree fireplace, a showpiece that beams historic character into the light filled setting. An open dining area is partially separated by a curved brick wall, flanked by a wall of glass that allows seamless City views beyond the lush yard. The primary suite comes with an oversized walk-in wardrobe area and closet, as well as a separate den or office space. Thoughtfully designed for a large family, the kitchen is centered in between the primary bedroom and the properties 3 other bedrooms, each of which are on the other side of the home. Open wall space on both sides of the kitchen allows for expanded visual depth from either side of the space. A large pool and several entertaining spaces are ideal for summer parties, outdoor dining and play time with children and pets. The property and setting are intentionally surrounded by nature and offers privacy from most neighboring houses. Recent upgrades include a replaced sewer line (2019), new PEX water lines, new roof, new water heater, new furnace, new kitchen appliances, original cabinetry restoration, interior and exterior paint, new gas line and more. An incredibly rare showpiece for an Mid Century enthusiast at a very competitive price point.
Location
State CA
County Los Angeles
Area 669 - West Covina
Zoning WCR114400*
Rooms
Other Rooms Shed(s)
Interior
Interior Features Separate/Formal Dining Room, Dressing Area, Utility Room, Walk-In Closet(s)
Heating Central
Cooling Central Air
Flooring Laminate, Tile, Vinyl
Fireplaces Type Den, Living Room, See Through
Furnishings Unfurnished
Fireplace Yes
Appliance Built-In, Gas Cooktop, Gas Oven, Oven, Refrigerator, Dryer, Washer
Exterior
Garage Carport, Driveway
Pool Filtered, In Ground, Lap
View Y/N Yes
View City Lights, Canyon, Hills
Total Parking Spaces 5
Building
Lot Description Secluded
Story 1
Entry Level One
Foundation Slab
Architectural Style Mid-Century Modern
Level or Stories One
Additional Building Shed(s)
New Construction No
Construction Status Updated/Remodeled
Others
Senior Community No
Tax ID 8482022008
Special Listing Condition Standard
Read Less Info
Want to know what your home might be worth? Contact us for a FREE valuation!

Our team is ready to help you sell your home for the highest possible price ASAP

Bought with Jennifer Kassis • American Star Realty
GET MORE INFORMATION

Broker Associate | Lic# 00870450






