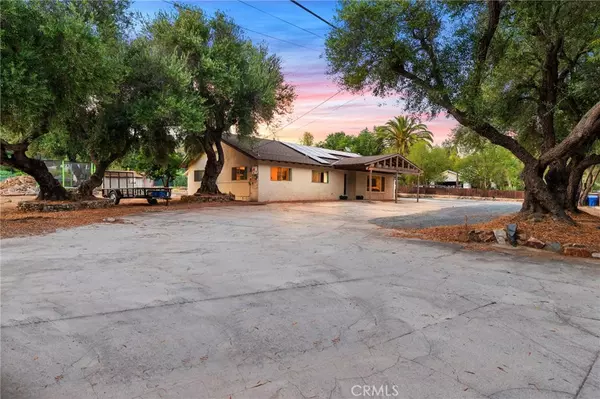$800,000
$799,999
For more information regarding the value of a property, please contact us for a free consultation.
3 Beds
2 Baths
1,560 SqFt
SOLD DATE : 04/11/2024
Key Details
Sold Price $800,000
Property Type Single Family Home
Sub Type Single Family Residence
Listing Status Sold
Purchase Type For Sale
Square Footage 1,560 sqft
Price per Sqft $512
Subdivision Fallbrook
MLS Listing ID SW24000310
Sold Date 04/11/24
Bedrooms 3
Full Baths 2
HOA Y/N No
Year Built 1965
Lot Size 1.070 Acres
Property Description
STUNNING RANCH STYLE HOME in DeLuz Heights on 1+ ACRE with 8 CAR GARAGE/WORKSHOP AND SOLAR! This home features 3 spacious bedrooms, 2 bathrooms, sits perfectly on a flat usable 1 + acre lot and offers that ideal OPEN LAYOUT everyone is looking for. Beautifully upgraded exterior from the extensive pull through driveway and great views. As you enter, you are greeted with an ideal open layout, rich wood like tile floors, expansive gathering area, elevated ceilings, and tons of windows drawing in an abundance of natural light. Beautiful Gourmet Kitchen with Oversized Kitchen Island, top of the line upgrades and opens up to the expansive family room where you can enjoy the most ideal space for entertaining and relaxing. 3 spacious bedrooms to include the Primary Suite showcasing large closet space and modern upgraded bathroom with beautiful tile work and walk in shower. Moving outside, enjoy complete privacy and a serene feeling with seasonal creek, mature trees and absolute peace. In addition to a peaceful completely upgraded home on vast land, enjoy a detached unfinished studio which used to be a bar, GIANT 6 car garage/workshop PLUS additional 2 car garage and RV PARKING. Also enjoy brand new roof, solar, and low traffic area yet not far from city amenities and freeways. This home has it all and is one YOU DO NOT WANT TO MISS!!
Location
State CA
County San Diego
Area 92028 - Fallbrook
Zoning A70
Rooms
Other Rooms Second Garage, Outbuilding, Workshop
Main Level Bedrooms 3
Interior
Interior Features All Bedrooms Down, Bedroom on Main Level, Main Level Primary, Workshop
Heating Fireplace(s), Propane
Cooling Whole House Fan
Fireplaces Type Family Room
Fireplace Yes
Laundry In Garage
Exterior
Parking Features Driveway, Garage, Oversized, Pull-through, RV Access/Parking, Workshop in Garage
Garage Spaces 8.0
Garage Description 8.0
Pool None
Community Features Storm Drain(s), Street Lights
View Y/N Yes
View City Lights, Lake, Mountain(s)
Porch Rear Porch, Front Porch
Attached Garage Yes
Total Parking Spaces 8
Private Pool No
Building
Lot Description Back Yard, Front Yard, Level, Yard
Story 1
Entry Level One
Sewer Septic Tank
Water Public
Architectural Style Ranch
Level or Stories One
Additional Building Second Garage, Outbuilding, Workshop
New Construction No
Schools
Elementary Schools Fallbrook
Middle Schools Potter
High Schools Fallbrook
School District Fallbrook Union
Others
Senior Community No
Tax ID 1014301300
Acceptable Financing Cash, Cash to New Loan, Conventional, 1031 Exchange, FHA, Submit, VA Loan
Listing Terms Cash, Cash to New Loan, Conventional, 1031 Exchange, FHA, Submit, VA Loan
Financing Conventional
Special Listing Condition Standard
Read Less Info
Want to know what your home might be worth? Contact us for a FREE valuation!

Our team is ready to help you sell your home for the highest possible price ASAP

Bought with Anna Beath • Real Broker
GET MORE INFORMATION

Broker Associate | Lic# 00870450






