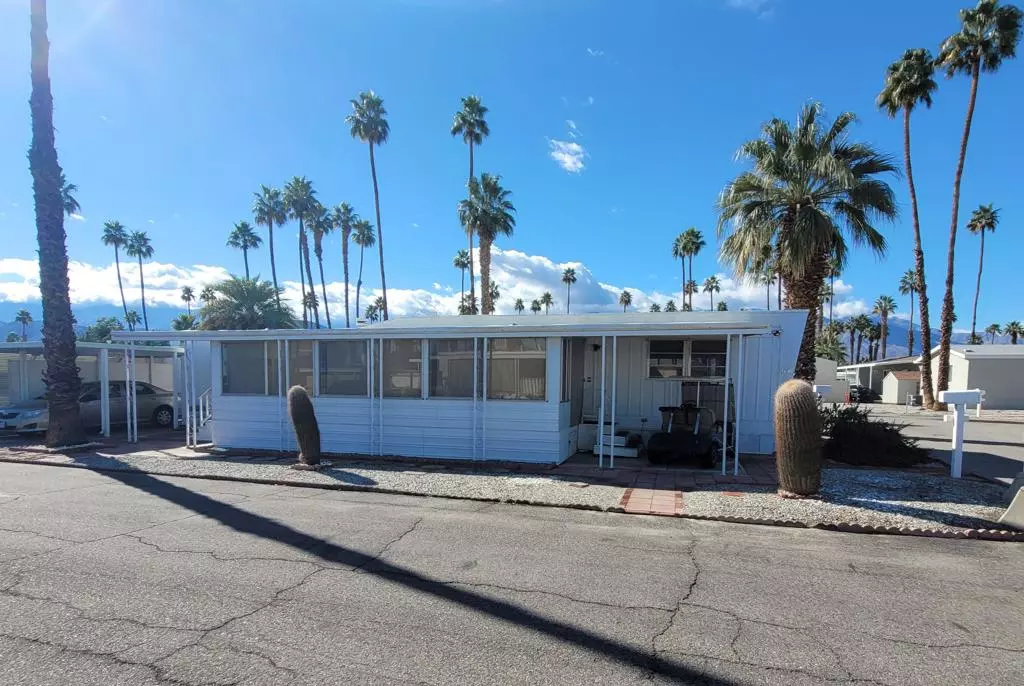$53,000
$55,000
3.6%For more information regarding the value of a property, please contact us for a free consultation.
1 Bed
1 Bath
612 SqFt
SOLD DATE : 04/15/2024
Key Details
Sold Price $53,000
Property Type Manufactured Home
Listing Status Sold
Purchase Type For Sale
Square Footage 612 sqft
Price per Sqft $86
Subdivision Royal Palms
MLS Listing ID 219105793DA
Sold Date 04/15/24
Bedrooms 1
Three Quarter Bath 1
Construction Status Updated/Remodeled
HOA Y/N No
Land Lease Amount 1.0
Year Built 1964
Property Description
Welcome to 106 Coyote, in the Royal Palms Manufactured Home Community, a 55-or better community. This 612 square foot, one bedroom, one bath home has been beautifully upgraded with today's tastes and colors in mind. The house is set on a corner lot with low-maintenance landscaping. The entrance to the home is via an enclosed deck on the eastern side of the home. Sliding glass doors open from the deck into a beautiful greatroom with wood-look laminate floors and beamed ceilings. The open-concept kitchen has an abundance of cabinetry, a gas wall oven, and a four-burner cooktop. Down the short hallway is the remodeled bathroom with a newer vanity and fiberglass walk-in shower. The home's bedroom is at the end of the hall, complete with two closets and a lovely built-in dresser. The space rent for 106 Coyote is $810 monthly, and park approval is required.
Location
State CA
County Riverside
Area 336 - Cathedral City South
Interior
Interior Features Beamed Ceilings, Open Floorplan, Storage
Heating Central, Forced Air
Cooling Evaporative Cooling, Wall/Window Unit(s)
Flooring Laminate
Fireplace No
Appliance Gas Cooktop, Gas Oven, Gas Water Heater, Refrigerator, Vented Exhaust Fan
Laundry Common Area
Exterior
Garage Attached Carport, Driveway
Fence Partial, Vinyl
Pool Community, Gunite, Electric Heat, In Ground, Lap, Salt Water
Community Features Gated, Pool
View Y/N Yes
View Hills, Mountain(s)
Roof Type Metal
Porch Covered, Deck
Attached Garage No
Private Pool Yes
Building
Lot Description Corner Lot, Landscaped, Level, Rectangular Lot
Story 1
Entry Level One
Foundation Pier Jacks
Level or Stories One
New Construction No
Construction Status Updated/Remodeled
Others
Senior Community Yes
Tax ID 009713811
Security Features Security Gate,Gated Community,Key Card Entry,Resident Manager
Acceptable Financing Cash, Cash to New Loan
Listing Terms Cash, Cash to New Loan
Financing Cash
Special Listing Condition Standard
Read Less Info
Want to know what your home might be worth? Contact us for a FREE valuation!

Our team is ready to help you sell your home for the highest possible price ASAP

Bought with Don Alder-LaRue • Alder-LaRue Properties
GET MORE INFORMATION

Broker Associate | Lic# 00870450






