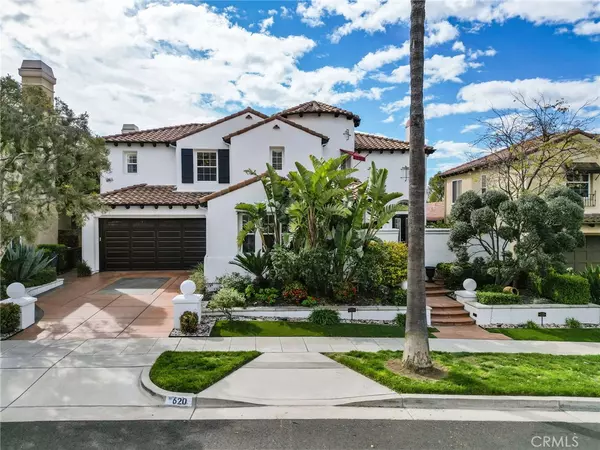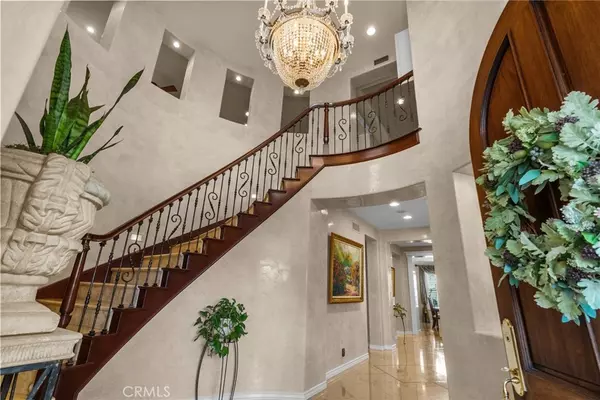$2,360,000
$2,349,000
0.5%For more information regarding the value of a property, please contact us for a free consultation.
3 Beds
4 Baths
4,772 SqFt
SOLD DATE : 04/29/2024
Key Details
Sold Price $2,360,000
Property Type Single Family Home
Sub Type Single Family Residence
Listing Status Sold
Purchase Type For Sale
Square Footage 4,772 sqft
Price per Sqft $494
MLS Listing ID SR24052904
Sold Date 04/29/24
Bedrooms 3
Full Baths 4
Condo Fees $470
Construction Status Turnkey
HOA Fees $470/mo
HOA Y/N Yes
Year Built 1999
Lot Size 7,505 Sqft
Property Description
Welcome to 620 Coate Ct, nestled in the prestigious gated community of La Viña in Altadena. This luxurious estate offers an unparalleled living experience, boasting exquisite features and breathtaking views of the Foothills region. Enter the grand foyer, where soaring high ceilings and elegant Venetian plaster walls combine to create an atmosphere of refined opulence. Just off the foyer is a private office boasting ample space for both work and relaxation. The room is bathed in natural light, thanks to multiple windows and a glass french door that offers an unobstructed view and direct access to a stunning courtyard. The stunning second-story primary bedroom epitomizes luxury living, featuring a private balcony that commands expansive views. The spacious balcony is perfect for enjoying morning coffee or evening cocktails in a serene, elevated setting. Adjacent to the primary bathroom, a versatile flex space presents endless possibilities to suit your lifestyle. Alternatively, the room's calm ambiance and proximity to the primary suite make it an excellent choice for a nursery, or workout room. Nestled within the primary suite lies a tranquil retreat, offering a private sanctuary ideal for relaxation or intimate seating. The highlight of this home is undoubtedly the impressive 1,100 bottle wine cellar, perfect for wine enthusiasts and connoisseurs alike. Entertainment abounds in the spacious gameroom/bar area, providing the ideal setting for hosting gatherings and creating lasting memories. Unwind in style as you soak in panoramic views stretching all the way to Catalina Island, creating a picturesque backdrop for daily living. The heart of the home is the chef's kitchen, thoughtfully designed with top-of-the-line appliances, premium finishes, and ample storage space, ensuring culinary excellence with every meal. Experience indoor-outdoor living at its finest with an outdoor kitchen, seamlessly blending alfresco dining with the serene beauty of the surrounding landscape. This impressive residence features 3 bedrooms and 4 bathrooms spread across 4,772 square feet of meticulously designed living space. From its gated community setting to its unparalleled amenities and stunning views, 620 Coate Ct offers a lifestyle of luxury and sophistication in the heart of Altadena.
Location
State CA
County Los Angeles
Area 604 - Altadena
Zoning LCR110
Rooms
Main Level Bedrooms 1
Interior
Interior Features Balcony, Ceiling Fan(s), Crown Molding, Separate/Formal Dining Room, Eat-in Kitchen, Quartz Counters, Recessed Lighting, Walk-In Pantry, Wine Cellar, Walk-In Closet(s)
Heating Central, Fireplace(s)
Cooling Central Air
Flooring Tile
Fireplaces Type Family Room, Kitchen, Living Room
Fireplace Yes
Appliance Double Oven, Dishwasher, Electric Cooktop, Freezer, Gas Cooktop, Microwave, Refrigerator, Range Hood
Laundry Inside, Laundry Room
Exterior
Exterior Feature Awning(s)
Garage Door-Multi, Driveway, Garage, On Street
Garage Spaces 2.0
Garage Description 2.0
Pool Community, Association
Community Features Biking, Curbs, Foothills, Hiking, Horse Trails, Mountainous, Storm Drain(s), Street Lights, Suburban, Sidewalks, Gated, Park, Pool
Amenities Available Pool
View Y/N Yes
View City Lights, Mountain(s), Neighborhood, Ocean, Panoramic, Trees/Woods
Accessibility See Remarks
Porch Covered, Patio
Attached Garage Yes
Total Parking Spaces 2
Private Pool No
Building
Lot Description 0-1 Unit/Acre, Back Yard, Front Yard, Landscaped, Level, Near Park, Sprinkler System
Story 2
Entry Level Two
Sewer Public Sewer
Water Public
Architectural Style Spanish
Level or Stories Two
New Construction No
Construction Status Turnkey
Schools
School District Pasadena Unified
Others
Senior Community No
Tax ID 5863029008
Security Features Carbon Monoxide Detector(s),Gated Community,Gated with Attendant,24 Hour Security,Smoke Detector(s),Security Lights
Acceptable Financing Cash, Conventional, FHA
Horse Feature Riding Trail
Listing Terms Cash, Conventional, FHA
Financing Conventional
Special Listing Condition Standard
Read Less Info
Want to know what your home might be worth? Contact us for a FREE valuation!

Our team is ready to help you sell your home for the highest possible price ASAP

Bought with Haik Bokhchalian • JohnHart Real Estate
GET MORE INFORMATION

Broker Associate | Lic# 00870450






