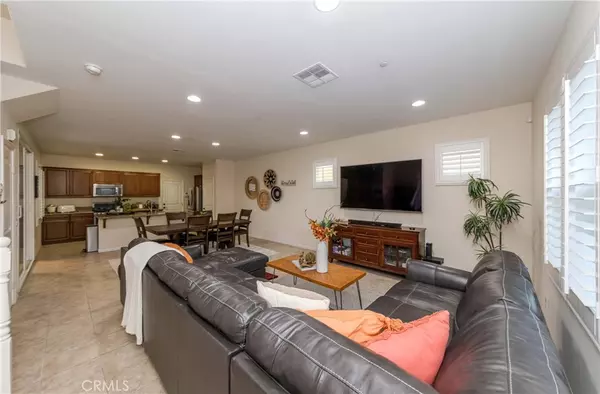$755,000
$699,000
8.0%For more information regarding the value of a property, please contact us for a free consultation.
4 Beds
3 Baths
1,895 SqFt
SOLD DATE : 04/30/2024
Key Details
Sold Price $755,000
Property Type Single Family Home
Sub Type Single Family Residence
Listing Status Sold
Purchase Type For Sale
Square Footage 1,895 sqft
Price per Sqft $398
MLS Listing ID PW24036823
Sold Date 04/30/24
Bedrooms 4
Full Baths 2
Half Baths 1
Condo Fees $230
HOA Fees $230/mo
HOA Y/N Yes
Year Built 2014
Lot Size 2,613 Sqft
Property Description
Welcome to the epitome of luxury living at The Enclave! Nestled in a serene gated community, this exceptional 4-bedroom, 2.5-bathroom residence is a true gem, offering unparalleled comfort, style, and convenience.
As you step inside, you'll be greeted by a spacious open floor plan, featuring elegant finishes and designer touches throughout. The expansive living area provides the perfect setting for gatherings with loved ones, while the gourmet kitchen is a chef's paradise, boasting stainless steel appliances, granite countertops, and a convenient breakfast bar.
One of the standout features of this home is the seller-owned solar panels, providing sustainable energy solutions and reducing your carbon footprint while saving on utility costs.
Upstairs, a versatile loft space awaits, ideal for a home office, media room, or children's play area, ensuring there's room for every aspect of your lifestyle.
Retreat to the lavish master suite, complete with an ensuite bathroom and a generous walk-in closet, offering a private sanctuary to unwind after a long day. Three additional bedrooms provide ample space for family members or guests, each thoughtfully designed for comfort and tranquility.
Outside, indulge in resort-style amenities, including a sparkling pool, playgrounds, sports courts, and scenic walking trails, providing endless opportunities for relaxation and recreation.
Conveniently located near shopping, dining, and top-rated schools, this home offers the perfect blend of luxury and practicality. Experience the lifestyle you've always dreamed of – schedule a showing today and discover your new home at The Enclave!
Location
State CA
County Riverside
Area 249 - Eastvale
Zoning SP ZONE
Interior
Interior Features Open Floorplan, All Bedrooms Up, Loft, Walk-In Closet(s)
Heating Central
Cooling Central Air, ENERGY STAR Qualified Equipment
Fireplaces Type None
Fireplace No
Appliance Dishwasher, Gas Oven, Gas Range, Microwave, Dryer, Washer
Laundry Laundry Room
Exterior
Parking Features Direct Access, Garage, Garage Faces Rear
Garage Spaces 2.0
Garage Description 2.0
Pool Community, Association
Community Features Hiking, Suburban, Gated, Park, Pool
Utilities Available Cable Available
Amenities Available Sport Court, Barbecue, Picnic Area, Playground, Pool, Spa/Hot Tub
View Y/N No
View None
Attached Garage Yes
Total Parking Spaces 2
Private Pool No
Building
Lot Description 0-1 Unit/Acre, Near Park
Story 2
Entry Level Two
Sewer Public Sewer
Water Public
Level or Stories Two
New Construction No
Schools
School District Corona-Norco Unified
Others
HOA Name Enclave Master
Senior Community No
Tax ID 144620045
Security Features Gated Community
Acceptable Financing Cash, Cash to New Loan, Conventional
Green/Energy Cert Solar
Listing Terms Cash, Cash to New Loan, Conventional
Financing Conventional
Special Listing Condition Standard
Read Less Info
Want to know what your home might be worth? Contact us for a FREE valuation!

Our team is ready to help you sell your home for the highest possible price ASAP

Bought with Yuan Yuan • Universal Elite Inc.
GET MORE INFORMATION

Broker Associate | Lic# 00870450






