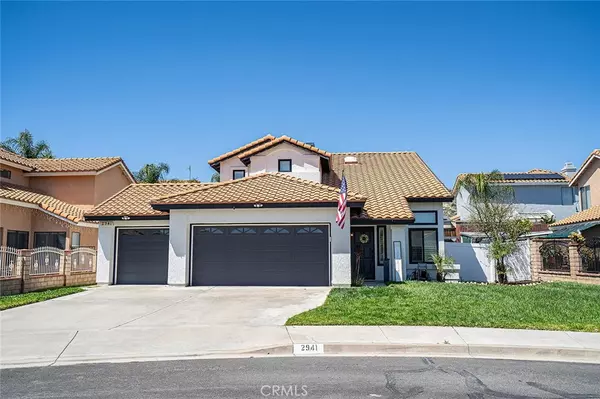$770,000
$729,999
5.5%For more information regarding the value of a property, please contact us for a free consultation.
3 Beds
3 Baths
1,870 SqFt
SOLD DATE : 05/29/2024
Key Details
Sold Price $770,000
Property Type Single Family Home
Sub Type Single Family Residence
Listing Status Sold
Purchase Type For Sale
Square Footage 1,870 sqft
Price per Sqft $411
MLS Listing ID CV24066211
Sold Date 05/29/24
Bedrooms 3
Full Baths 2
Half Baths 1
HOA Y/N No
Year Built 1989
Lot Size 5,227 Sqft
Property Description
Welcome to what is most probably one of the most reasonably priced home in the beautiful and upscale community of Corona. Nestled towards the end of beautiful cul-de-sac of conforming homes, one will find this impeccably maintained and tastefully as well as practically updated home that is just waiting for the next lucky buyer. It will be more than obvious, when you peruse the gallery of pictures that updates abound. This well planned open, light and airy floor plan boasts three spacious bedrooms as well and two and one half baths all encased within 1,870 sq. ft. sited on an easily maintained 5,227 sq. ft. lot, with a THREE CAR GARAGE! All within the last two years or so updates and improvements include: NEW HVAC SYSTEM, NEW INTERIOR AND EXTERIOR PAINT, ALL NEW DUAL PANE WINDOWS AND SLIDERS, CUSTOM PLANTATION WINDOW SHUTTERS, HIGH END VINYL FLOORINGS WITH BERBER CARPET IN SELECTED AREAS, NEW HIGH END KITCHEN APPLIANCES, NEW TOILETS AND SINK, NEW KITCHEN SINK AND NEW LIGHTING AND CEILING FANS. This charming community has no HOA dues and is perfectly located to high demand schools, great shopping and dining opportunities along with easy freeway access. All in all, this property is truly lovely and is priced to sell! Please come take a look, yet don't procrastinate too long, as this home will most likely sell quite quickly.
Location
State CA
County Riverside
Area 248 - Corona
Rooms
Main Level Bedrooms 2
Interior
Interior Features Cathedral Ceiling(s), Separate/Formal Dining Room, Eat-in Kitchen, Tile Counters, All Bedrooms Up, Jack and Jill Bath, Walk-In Closet(s)
Heating Central
Cooling Central Air
Flooring Carpet, Vinyl
Fireplaces Type Family Room
Fireplace Yes
Appliance Dishwasher, Disposal, Gas Range, Gas Water Heater, Water Heater
Laundry Washer Hookup, Gas Dryer Hookup, Laundry Room
Exterior
Parking Features Door-Multi, Direct Access, Driveway, Garage Faces Front, Garage
Garage Spaces 3.0
Garage Description 3.0
Fence Block, Vinyl, Wood
Pool None
Community Features Curbs, Gutter(s), Street Lights, Sidewalks
Utilities Available Electricity Available, Natural Gas Available, Sewer Available, Water Available
View Y/N No
View None
Roof Type Tile
Porch Patio
Attached Garage Yes
Total Parking Spaces 6
Private Pool No
Building
Lot Description 0-1 Unit/Acre, Front Yard, Sprinklers In Front
Story 2
Entry Level Two
Foundation Slab
Sewer Public Sewer
Water Public
Level or Stories Two
New Construction No
Schools
Elementary Schools Promenade
Middle Schools Villegas
High Schools Hillcrest
School District Alvord Unified
Others
Senior Community No
Tax ID 172330020
Security Features Carbon Monoxide Detector(s),Smoke Detector(s)
Acceptable Financing Submit
Listing Terms Submit
Financing Conventional
Special Listing Condition Standard
Read Less Info
Want to know what your home might be worth? Contact us for a FREE valuation!

Our team is ready to help you sell your home for the highest possible price ASAP

Bought with Steve Vong • First American Team Realty Inc
GET MORE INFORMATION

Broker Associate | Lic# 00870450






