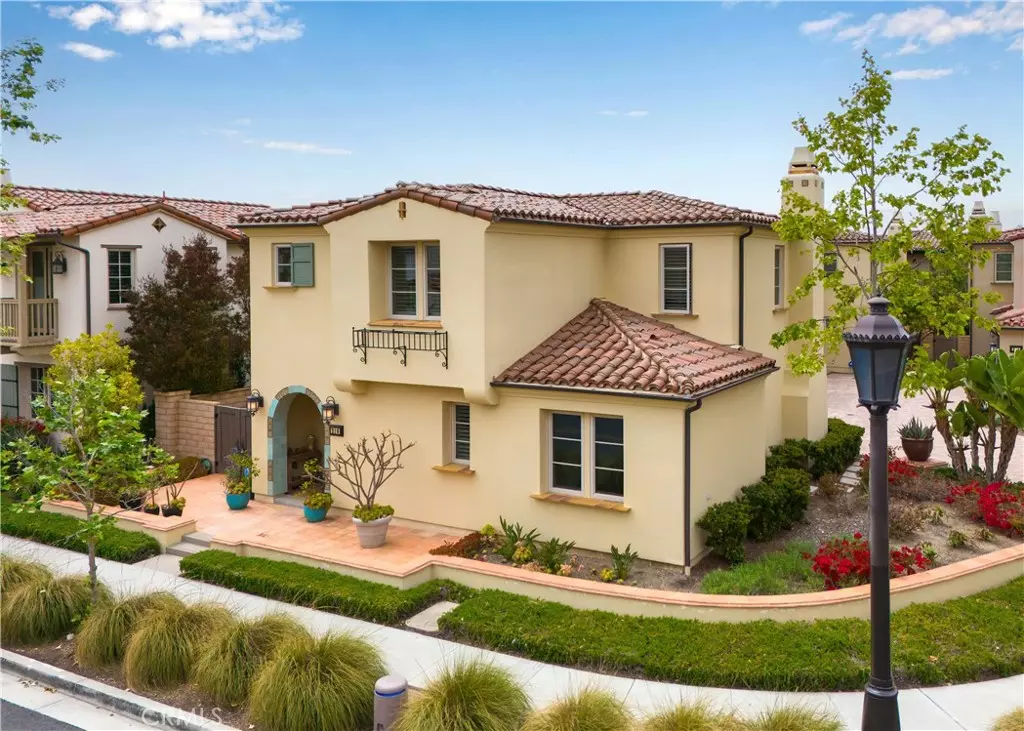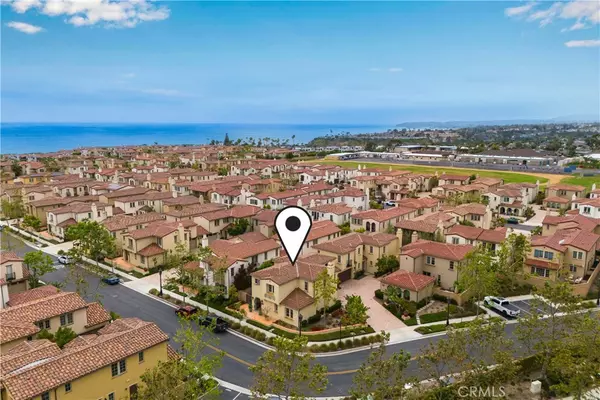$1,900,000
$1,799,999
5.6%For more information regarding the value of a property, please contact us for a free consultation.
4 Beds
3 Baths
2,374 SqFt
SOLD DATE : 06/04/2024
Key Details
Sold Price $1,900,000
Property Type Single Family Home
Sub Type Single Family Residence
Listing Status Sold
Purchase Type For Sale
Square Footage 2,374 sqft
Price per Sqft $800
Subdivision ,Sea Summit
MLS Listing ID PW24097614
Sold Date 06/04/24
Bedrooms 4
Full Baths 3
Condo Fees $300
Construction Status Turnkey
HOA Fees $300/mo
HOA Y/N Yes
Year Built 2016
Lot Size 4,369 Sqft
Property Description
Welcome to 210 Via Galicia, San Clemente, where luxury meets coastal charm in one of the world's most sought-after locations. Embodying the community's design concept of coastal elegance and modern comfort, this amazing 4 bed, 3 bath sanctuary invites you to experience the perfect climate of San Clemente with gentle ocean breezes. Indulge in the gourmet kitchen featuring Wolf appliances and an LG refrigerator crafting ball-shaped ice cubes. Retreat to the master bathroom, a luxurious haven, and unwind in the spa-like ambiance. Built in 2016, this home boasts automated window blinds, a two-car attached garage, and proximity to the beach, epitomizing coastal living at its finest. Enjoy the convenience of an upstairs washer/dryer unit, with carpet leading upstairs and throughout the top floor, ensuring comfort and ease throughout the home. Perched just above the Pacific Ocean, this location provides natural cooling from the ocean breeze, minimizing the need for air conditioning and enhancing your comfort year-round. Additionally, revel in the hint of additional privacy afforded by this home being a corner unit, offering a serene retreat from the outside world.
Location
State CA
County Orange
Area Mh - Marblehead
Rooms
Main Level Bedrooms 1
Interior
Interior Features Separate/Formal Dining Room, Eat-in Kitchen, Open Floorplan, Stone Counters, Recessed Lighting, Storage, Bedroom on Main Level, Primary Suite, Walk-In Pantry, Walk-In Closet(s)
Heating Central
Cooling Central Air
Flooring Carpet, Tile
Fireplaces Type Living Room
Fireplace Yes
Appliance Built-In Range, Convection Oven, Dishwasher, Freezer, Disposal, Gas Range, Ice Maker, Microwave, Refrigerator, Tankless Water Heater
Laundry Upper Level
Exterior
Exterior Feature Lighting
Parking Features Garage, Garage Door Opener, Guest, Paved
Garage Spaces 2.0
Garage Description 2.0
Pool None
Community Features Biking, Curbs, Fishing, Hiking, Preserve/Public Land, Street Lights, Water Sports, Park
Utilities Available Cable Available, Electricity Connected, Phone Available, Sewer Connected, Water Connected
Amenities Available Clubhouse, Fitness Center, Fire Pit, Meeting/Banquet/Party Room, Outdoor Cooking Area, Barbecue, Recreation Room, Guard, Security, Trail(s)
View Y/N Yes
View Bluff, Courtyard, Hills
Roof Type Spanish Tile
Accessibility Safe Emergency Egress from Home
Porch Concrete, Enclosed, Front Porch, Tile, Wrap Around
Attached Garage Yes
Total Parking Spaces 2
Private Pool No
Building
Lot Description Back Yard, Corner Lot, Front Yard, Landscaped, Near Park, Street Level, Walkstreet, Yard
Story 2
Entry Level Two
Foundation Permanent, Slab
Sewer Public Sewer
Water Public
Architectural Style Spanish
Level or Stories Two
New Construction No
Construction Status Turnkey
Schools
Elementary Schools Marblehead
Middle Schools Shorecliff
High Schools San Clemente
School District Capistrano Unified
Others
HOA Name Sea Summit
Senior Community No
Tax ID 69142352
Security Features Carbon Monoxide Detector(s),Fire Detection System,Fire Sprinkler System,Smoke Detector(s)
Acceptable Financing Cash to New Loan
Listing Terms Cash to New Loan
Financing Conventional
Special Listing Condition Standard
Read Less Info
Want to know what your home might be worth? Contact us for a FREE valuation!

Our team is ready to help you sell your home for the highest possible price ASAP

Bought with Nicole Cinquini • Douglas Elliman of California
GET MORE INFORMATION

Broker Associate | Lic# 00870450






