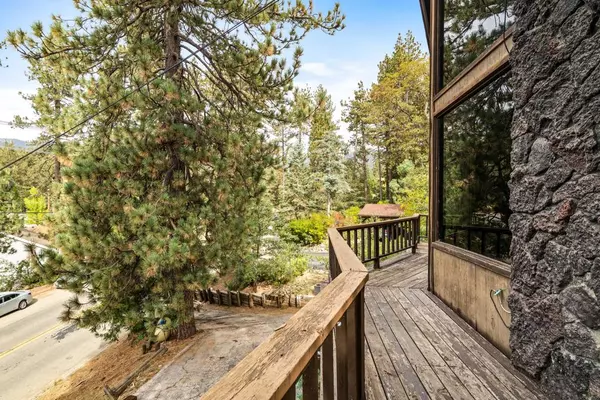$396,000
$419,000
5.5%For more information regarding the value of a property, please contact us for a free consultation.
2 Beds
2 Baths
1,354 SqFt
SOLD DATE : 06/06/2024
Key Details
Sold Price $396,000
Property Type Single Family Home
Sub Type Single Family Residence
Listing Status Sold
Purchase Type For Sale
Square Footage 1,354 sqft
Price per Sqft $292
Subdivision Not Applicable-1
MLS Listing ID 219101331PS
Sold Date 06/06/24
Bedrooms 2
Three Quarter Bath 2
Construction Status Repairs Cosmetic
HOA Y/N No
Year Built 1978
Lot Size 8,276 Sqft
Property Description
Darth Vaders Inn, ''May the FOREST be with you''. This lovely A-Frame cabin sits on an elevated lot close to the Idyllwild Arts campus and features many recent upgrades including new Kitchen cabinetry w/new hardware, new counter-tops, new sink, new main level bath including new cabinetry w/new hardware, new counter-top, & new sink, all new luxury laminate flooring throughout the main level, new interior painting & new Forced Air Heating unit. Soaring ceilings take center stage in your warm & Inviting living room w/wood burning stove, lovely floor to ceiling windows and rustic wood ceiling. One bedroom is on the main level w/large walk-in bonus room/closet and adjacent remodeled bath. The laundry room w/ample storage is also on this level and has a door to the outdoor deck. Upstairs features a large open loft w/forested views, a guest bath & guest bedroom with sliding doors to a rear deck. With close proximity to Idyllwild Arts & the Village of Idyllwild, this home ticks a lot of the boxes and must be seen to fully appreciate the potential it offers.
Location
State CA
County Riverside
Area 222 - Idyllwild
Interior
Interior Features Beamed Ceilings, Breakfast Bar, Separate/Formal Dining Room, Recessed Lighting, Sunken Living Room, Bedroom on Main Level, Loft, Utility Room
Heating Forced Air, Propane
Cooling None
Flooring Carpet, Laminate, Tile
Fireplaces Type Insert, Living Room, Masonry, Raised Hearth, Wood Burning Stove
Fireplace Yes
Appliance Dishwasher, Electric Range, Disposal, Microwave, Refrigerator, Water Heater
Laundry Laundry Room
Exterior
Garage Driveway
Fence Partial
Utilities Available Overhead Utilities
View Y/N Yes
View Trees/Woods
Roof Type Composition
Porch Deck, Wood, Wrap Around
Attached Garage No
Total Parking Spaces 3
Private Pool No
Building
Lot Description Paved
Story 2
Entry Level Two
Level or Stories Two
New Construction No
Construction Status Repairs Cosmetic
Others
Senior Community No
Tax ID 561093001
Acceptable Financing Cash, Cash to New Loan, Conventional, FHA, VA Loan
Listing Terms Cash, Cash to New Loan, Conventional, FHA, VA Loan
Financing Conventional
Special Listing Condition Standard
Read Less Info
Want to know what your home might be worth? Contact us for a FREE valuation!

Our team is ready to help you sell your home for the highest possible price ASAP

Bought with Timothy McTavish • Desert Sotheby's International Realty
GET MORE INFORMATION

Broker Associate | Lic# 00870450






