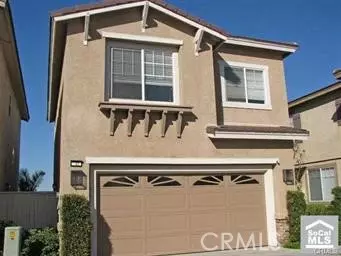$1,000,000
$980,000
2.0%For more information regarding the value of a property, please contact us for a free consultation.
3 Beds
3 Baths
1,328 SqFt
SOLD DATE : 06/28/2024
Key Details
Sold Price $1,000,000
Property Type Single Family Home
Sub Type Single Family Residence
Listing Status Sold
Purchase Type For Sale
Square Footage 1,328 sqft
Price per Sqft $753
Subdivision Vista Plaza (Vspl)
MLS Listing ID PW24079335
Sold Date 06/28/24
Bedrooms 3
Full Baths 2
Half Baths 1
Condo Fees $125
Construction Status Turnkey
HOA Fees $125/mo
HOA Y/N Yes
Year Built 1999
Property Description
This is An Absolutely Stunning Home with Breathtaking Views ,situated at The Top Of The Hill. It is overlooking the City Light Views and Mountain Views, in the heart of Aliso Viejo, you will fall in love with this Vista Plaza home! Close proximity to award winning schools, shopping, restaurants, parks, and more! Cheerful Living Room With A Granite Fireplace and beautiful wood looking flooring Throughout. Designer Kitchen w/Granite Counters Newer paint.
This 3 bedroom, 2.5 bath home is in great condition, and move in ready. Spacious Master Bedroom with a walk-in closet and master bath w/Private Deck to enjoy to peaceful view . Two other good size bedroom and upstairs laundry room. Enjoy a large patio with built in BBQ and endless view. Equipped with a two-car attached garage, and plenty of storage. Don't miss out on the opportunity to own this detached home, zoned as a condo! Very close to the 5 freeway, 405 freeway, and 73 Toll Road access! One of the lowest HOA in the whole area
House was just been re-piped completely
Location
State CA
County Orange
Area Av - Aliso Viejo
Interior
Interior Features Balcony, Breakfast Area, Granite Counters, All Bedrooms Up
Heating Central
Cooling Central Air
Fireplaces Type Family Room, Gas Starter
Fireplace Yes
Appliance Dishwasher, Free-Standing Range, Gas Water Heater, Water To Refrigerator, Water Heater, Dryer
Laundry Inside, Upper Level
Exterior
Exterior Feature Barbecue
Garage Concrete, Direct Access, Door-Single, Garage
Garage Spaces 2.0
Garage Description 2.0
Fence Good Condition
Pool Community, Association
Community Features Biking, Dog Park, Street Lights, Sidewalks, Pool
Utilities Available Natural Gas Connected
Amenities Available Clubhouse, Fitness Center, Pool, Spa/Hot Tub
View Y/N Yes
View City Lights, Hills, Mountain(s), Neighborhood
Roof Type Tile
Accessibility Parking, Accessible Doors
Porch Concrete, Covered, Patio
Attached Garage Yes
Total Parking Spaces 2
Private Pool No
Building
Lot Description Sprinkler System, Street Level
Story 2
Entry Level Two
Foundation None
Sewer Public Sewer
Water Public
Architectural Style Traditional
Level or Stories Two
New Construction No
Construction Status Turnkey
Schools
Elementary Schools Don Juan Avila
School District Capistrano Unified
Others
HOA Name Aliso Viejo Community
Senior Community No
Tax ID 93925729
Security Features Smoke Detector(s)
Acceptable Financing Conventional, Submit
Listing Terms Conventional, Submit
Financing Conventional
Special Listing Condition Standard
Read Less Info
Want to know what your home might be worth? Contact us for a FREE valuation!

Our team is ready to help you sell your home for the highest possible price ASAP

Bought with Rudy Fan • Infinity Realty Advisors, Inc
GET MORE INFORMATION

Broker Associate | Lic# 00870450






