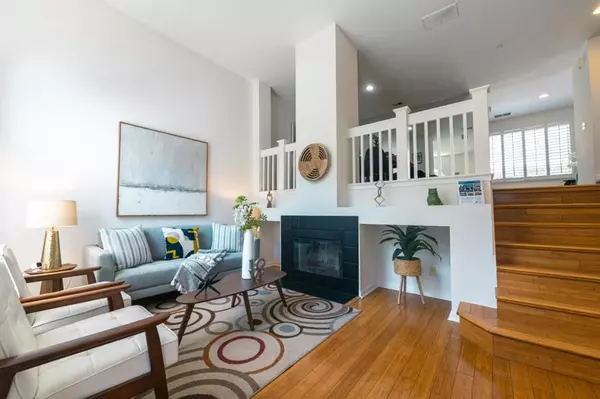$1,397,500
$1,425,000
1.9%For more information regarding the value of a property, please contact us for a free consultation.
3 Beds
3 Baths
1,400 SqFt
SOLD DATE : 07/11/2024
Key Details
Sold Price $1,397,500
Property Type Townhouse
Sub Type Townhouse
Listing Status Sold
Purchase Type For Sale
Square Footage 1,400 sqft
Price per Sqft $998
MLS Listing ID ML81966324
Sold Date 07/11/24
Bedrooms 3
Full Baths 2
Half Baths 1
Condo Fees $373
HOA Fees $373/mo
HOA Y/N Yes
Year Built 1995
Lot Size 16.982 Acres
Property Description
Nestled within the distingushed Belmont-Redwood Shores school district, this luminous 3-bedroom, 2 1/2-bathroom townhome offers an abundance of natural light and luxurious features. From its soaring ceilings to the bamboo wood floors and the inviting fireplace in the living room, every detail exudes warmth and sophistication. The separate dining area and the optional eat-in kitchen is equipped with stainless steel appliances and a newer quartz countertop, this home seemlessly transitions between entertainment spaces. Retreat to the upper level, where a sunlit master suite awaits alongside two additional bedrooms, a second updated bathroom, and a conveniently situated laundry area. With the added convenience of an attached two-car garage boasting ample storage, this home presents an exceptional opportunity within The Cove. Here, amidst a closely-knit community, residents can relish in the peace of mind offered by a safe environmenta perfect haven for families seeking both comfort and security.
Location
State CA
County San Mateo
Area 699 - Not Defined
Zoning R30000
Interior
Cooling None
Flooring Carpet, Tile, Wood
Fireplaces Type Gas Starter, Wood Burning
Fireplace Yes
Appliance Dishwasher, Gas Cooktop, Refrigerator, Range Hood
Exterior
Garage Guest
Garage Spaces 2.0
Garage Description 2.0
Pool Community, Fenced, Association
Community Features Pool
Amenities Available Pool, Spa/Hot Tub
View Y/N No
Roof Type Composition
Porch Deck
Attached Garage Yes
Total Parking Spaces 2
Private Pool No
Building
Story 2
Foundation Slab
Sewer Public Sewer
Water Public
New Construction No
Schools
School District Other
Others
HOA Name Peachtree Homeowners Association, Manor
Tax ID 113370380
Financing Conventional
Special Listing Condition Standard
Read Less Info
Want to know what your home might be worth? Contact us for a FREE valuation!

Our team is ready to help you sell your home for the highest possible price ASAP

Bought with Ramez Tabri • CENTURY 21 Real Estate Alliance
GET MORE INFORMATION

Broker Associate | Lic# 00870450






