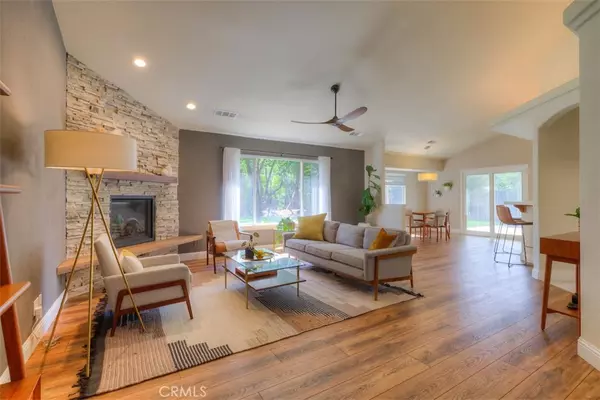$485,000
$479,500
1.1%For more information regarding the value of a property, please contact us for a free consultation.
3 Beds
2 Baths
1,607 SqFt
SOLD DATE : 08/13/2024
Key Details
Sold Price $485,000
Property Type Single Family Home
Sub Type Single Family Residence
Listing Status Sold
Purchase Type For Sale
Square Footage 1,607 sqft
Price per Sqft $301
MLS Listing ID SN24146212
Sold Date 08/13/24
Bedrooms 3
Full Baths 2
Construction Status Turnkey
HOA Y/N No
Year Built 2003
Lot Size 0.390 Acres
Property Description
PRIDE OF OWNERSHIP!!! This immaculate home does not disappoint...starting w/the excellent curb appeal, you'll appreciate the well manicured lawn, mature trees & shrubs, updated lighting & newer contemporary exterior paint. The open floor plan welcomes you to the oversized great room complete w/gas fireplace set in custom rock wall, recessed lighting, vaulted ceiling, large picture window drawing the outside in & opens to the spacious eating area & light, bright kitchen. The kitchen includes tile floor, gas cookstove, stainless steel appliances & pantry. The laundry room is nicely situated off the kitchen. The BD's are all nice sized; primary BD offers vaulted ceiling, ceiling fan, slider to your own patio & includes an updated en suite w/soaking tub, dual sink vanity, walk-in closet & private toilet area. Additional features include...newer 40 year roof, LED lighting throughout, integrated home automation WiFi connected lights & smart thermostat. Plenty of storage in the 3-car garage complete w/insulated garage doors & level 2 electric vehicle charger. Prime location...only steps away from Clover Creek Preserve which offers breathtaking views of Mt. Shasta & Mt. Lassen, excellent school district, close to shopping/amenities along w/all the quiet/privacy you could want. Room to roam in your .39 acre, fully landscaped & fenced yard.
Location
State CA
County Shasta
Rooms
Main Level Bedrooms 3
Interior
Interior Features Breakfast Bar, Ceiling Fan(s), Cathedral Ceiling(s), High Ceilings, Open Floorplan, Pantry, Recessed Lighting, Storage, Tile Counters, Main Level Primary, Walk-In Pantry, Walk-In Closet(s)
Heating Central
Cooling Central Air
Fireplaces Type Decorative, Gas, Great Room, Masonry
Fireplace Yes
Appliance Dishwasher, Disposal
Laundry Inside, Laundry Room
Exterior
Parking Features Driveway
Garage Spaces 3.0
Garage Description 3.0
Pool None
Community Features Biking, Dog Park, Golf, Gutter(s), Hiking, Park, Storm Drain(s), Street Lights, Suburban, Sidewalks
View Y/N Yes
View Neighborhood, Trees/Woods
Porch Concrete, Patio
Attached Garage Yes
Total Parking Spaces 3
Private Pool No
Building
Lot Description Back Yard, Front Yard, Lawn, Landscaped, Level, Near Public Transit, Street Level
Story 1
Entry Level One
Sewer Public Sewer
Water Public
Level or Stories One
New Construction No
Construction Status Turnkey
Schools
School District Shasta Union
Others
Senior Community No
Tax ID 110240060000
Acceptable Financing Submit
Listing Terms Submit
Financing Conventional
Special Listing Condition Standard
Read Less Info
Want to know what your home might be worth? Contact us for a FREE valuation!

Our team is ready to help you sell your home for the highest possible price ASAP

Bought with Beth Ramirez • Re/Max Five Star
GET MORE INFORMATION

Broker Associate | Lic# 00870450






