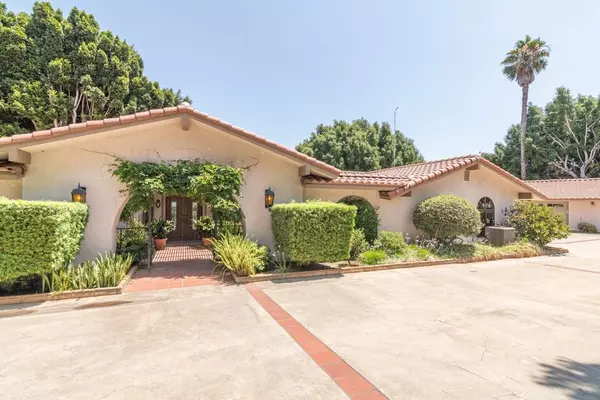$1,550,000
$1,600,000
3.1%For more information regarding the value of a property, please contact us for a free consultation.
3 Beds
3 Baths
2,892 SqFt
SOLD DATE : 08/19/2024
Key Details
Sold Price $1,550,000
Property Type Single Family Home
Sub Type Single Family Residence
Listing Status Sold
Purchase Type For Sale
Square Footage 2,892 sqft
Price per Sqft $535
Subdivision Fallbrook
MLS Listing ID SW24153532
Sold Date 08/19/24
Bedrooms 3
Full Baths 2
Half Baths 1
Condo Fees $65
HOA Fees $5/ann
HOA Y/N Yes
Year Built 1979
Lot Size 3.630 Acres
Property Description
Welcome to your dream property! Nestled on a fully-fenced 3.63-acre lot, this estate offers the perfect blend of comfort, privacy, and breathtaking natural beauty. Enjoy a lush orchard with a variety of fruit trees, including avocados, limes, apples, oranges, and lemons. Imagine harvesting your own fresh produce year-round! This spacious one-story main home with a three-car attached garage boasts 2892 sq ft, an open floor plan with abundant natural light, perfect for modern living and entertaining. Large windows frame the stunning views, creating a seamless connection with the outdoors. Gorgeous panoramic views stretch across the landscape, offering a serene and picturesque setting. An additional detached 2-car garage/workshop provides ample space for vehicles, hobbies, and storage. The one-story casita with attached two-car garage is ideal for guests, in-laws, or potential rental income. It has a separate gated entrance. The charming casita features a comfortable living area, full kitchen, bedroom, and bathroom all in 972 sq. ft. This estate combines the best of country living with modern amenities and convenience. Whether you seek a peaceful retreat, a place to host family and friends, or an opportunity for extra income, this property is a rare find. Don't miss the chance to make it yours!
Location
State CA
County San Diego
Area 92028 - Fallbrook
Rooms
Main Level Bedrooms 3
Interior
Interior Features Beamed Ceilings, Wet Bar, Ceiling Fan(s), Separate/Formal Dining Room, Eat-in Kitchen, Granite Counters, All Bedrooms Down, Bedroom on Main Level, Main Level Primary, Walk-In Closet(s)
Heating Central
Cooling Central Air
Flooring Carpet, Tile
Fireplaces Type Living Room
Fireplace Yes
Appliance Dishwasher, Electric Cooktop, Electric Oven, Microwave, Dryer, Washer
Laundry Inside, Laundry Room
Exterior
Garage Driveway, Garage, Pull-through
Garage Spaces 3.0
Garage Description 3.0
Fence Chain Link
Pool None
Community Features Rural
Utilities Available Electricity Connected
Amenities Available Other
View Y/N Yes
View Courtyard, Canyon, Hills, Mountain(s), Valley
Roof Type Tile
Porch Patio
Attached Garage Yes
Total Parking Spaces 3
Private Pool No
Building
Lot Description Agricultural, Gentle Sloping, Orchard(s), Rolling Slope
Story 1
Entry Level One
Sewer Septic Tank
Water Public
Level or Stories One
New Construction No
Schools
Elementary Schools Fallbrook
Middle Schools Potter
High Schools Fallbrook
School District Fallbrook Union
Others
HOA Name Rancho Camino
Senior Community No
Tax ID 1234105400
Security Features Carbon Monoxide Detector(s),Security Gate,Smoke Detector(s)
Acceptable Financing Cash to New Loan, Conventional
Listing Terms Cash to New Loan, Conventional
Financing Cash
Special Listing Condition Standard, Trust
Read Less Info
Want to know what your home might be worth? Contact us for a FREE valuation!

Our team is ready to help you sell your home for the highest possible price ASAP

Bought with Bernadine Neil • Bernadine A Neil, Broker
GET MORE INFORMATION

Broker Associate | Lic# 00870450






