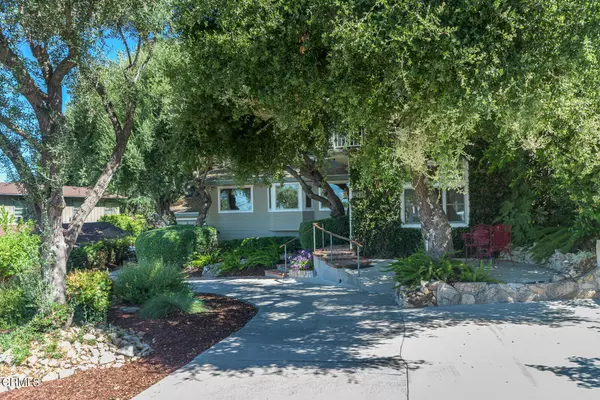$1,600,000
$1,495,000
7.0%For more information regarding the value of a property, please contact us for a free consultation.
4 Beds
3 Baths
1,954 SqFt
SOLD DATE : 09/04/2024
Key Details
Sold Price $1,600,000
Property Type Single Family Home
Sub Type Single Family Residence
Listing Status Sold
Purchase Type For Sale
Square Footage 1,954 sqft
Price per Sqft $818
MLS Listing ID P1-18610
Sold Date 09/04/24
Bedrooms 4
Full Baths 2
Three Quarter Bath 1
HOA Y/N No
Year Built 1939
Lot Size 9,378 Sqft
Property Description
Accepting Back Up Offers. Discover elegance and fine craftsmanship in this remodeled turnkey home, located on a cul de sac in coveted Briggs neighborhood. Set amidst mature trees and lush foliage, this meticulous 4 bed/3 bath house boasts pride-of-ownership upgrades including gorgeous hardwood floors, natural stone finishes, two fireplaces, vaulted ceilings throughout, spa tubs, dual-pane Pella windows, and designer lighting. Cherry wood cabinets and granite counters adorn the gourmet kitchen featuring a wine fridge, breakfast bar and dining area that opens to the backyard patio. The laundry/pantry has a convenient chute and extra storage. Enjoy gathering with family and friends in the charming living room and additional family room, both with beautiful focal-point fireplaces. Two main-floor bedrooms and a full bath provide versatility for guests and home office or studio. Upstairs, two primary bedroom suites offer custom bathrooms, spacious closets and storage systems, transom windows and private balconies to savor lovely treetop views. Step outside to your backyard retreat with verdant garden patio, green lawn and luxurious spa for soaking under the stars. A raised planter box is perfect for a kitchen garden and flowers. Other features include a tandem two-car garage with storage, semi-circular driveway with extra parking, fresh exterior paint, whole-house water filtration, and copper piping. Close to parks and award-winning La Crescenta schools, this exceptional property is a rare find. Enjoy the best of California living, where every detail has been curated for a lifestyle of convenience and beauty.
Location
State CA
County Los Angeles
Area 635 - La Crescenta/Glendale Montrose & Annex
Rooms
Main Level Bedrooms 2
Interior
Interior Features Beamed Ceilings, Breakfast Bar, Built-in Features, Ceiling Fan(s), Cathedral Ceiling(s), Granite Counters, In-Law Floorplan, Pantry, Stone Counters, Recessed Lighting, Storage, Track Lighting, Bedroom on Main Level, Multiple Primary Suites, Primary Suite, Walk-In Closet(s)
Heating Central
Cooling Central Air
Flooring Carpet, Stone, Wood
Fireplaces Type Family Room, Gas Starter, Living Room, Wood Burning
Fireplace Yes
Appliance Dishwasher, Gas Range, Microwave, Refrigerator, Range Hood, Water To Refrigerator, Water Heater, Water Purifier, Dryer, Washer
Laundry Laundry Chute, Laundry Closet
Exterior
Garage Circular Driveway, Driveway, Garage, On Street, Tandem
Garage Spaces 2.0
Garage Description 2.0
Fence Wood
Pool None
Community Features Biking, Dog Park, Foothills, Hiking, Near National Forest, Park, Preserve/Public Land, Suburban
View Y/N Yes
View Mountain(s), Trees/Woods
Roof Type Composition
Porch Brick, Concrete
Attached Garage Yes
Total Parking Spaces 7
Private Pool No
Building
Lot Description Drip Irrigation/Bubblers, Sprinklers In Rear, Sprinklers In Front, Landscaped
Faces South
Story Two
Entry Level Two
Sewer Public Sewer
Water Public
Level or Stories Two
Others
Senior Community No
Tax ID 5876012075
Acceptable Financing Cash, Cash to New Loan
Listing Terms Cash, Cash to New Loan
Financing Conventional
Special Listing Condition Standard
Read Less Info
Want to know what your home might be worth? Contact us for a FREE valuation!

Our team is ready to help you sell your home for the highest possible price ASAP

Bought with Rachael Reiser • Real Broker
GET MORE INFORMATION

Broker Associate | Lic# 00870450





