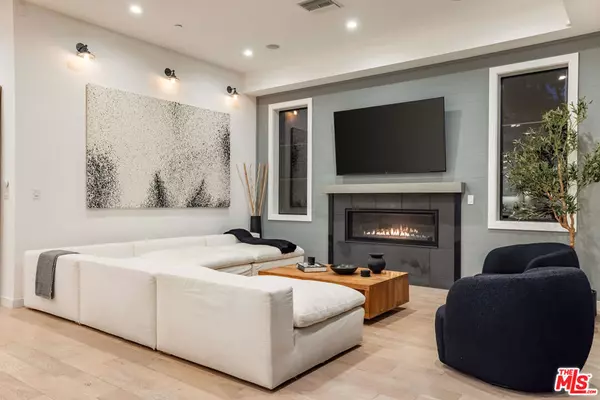$3,200,000
$3,270,000
2.1%For more information regarding the value of a property, please contact us for a free consultation.
4 Beds
5 Baths
2,460 SqFt
SOLD DATE : 09/17/2024
Key Details
Sold Price $3,200,000
Property Type Single Family Home
Sub Type Single Family Residence
Listing Status Sold
Purchase Type For Sale
Square Footage 2,460 sqft
Price per Sqft $1,300
MLS Listing ID 24417027
Sold Date 09/17/24
Bedrooms 4
Full Baths 3
Half Baths 1
Three Quarter Bath 1
HOA Y/N No
Year Built 1941
Lot Size 4,800 Sqft
Property Description
Rare Opportunity! Located on one of Venice's most coveted streets, this stunning modern Scandinavian farmhouse is an exquisitely designed 4 bed, 4.5 bath oasis. Throughout the home you will find soaring ceilings while oversized windows fill the space with bright natural light, creating a warm and invigorating ambiance. Designed to maximize the quintessential SoCal indoor-outdoor lifestyle, the thoughtfully crafted open floor plan includes a well appointed kitchen and expansive island that flows seamlessly into the dining and living areas, ideal for modern living and sophisticated entertaining. Expansive sliding doors in the living room open to a fully fenced private backyard retreat. The thoughtfully designed hardscape ensures year-round enjoyment with a sun-drenched patio deck, gas BBQ, and fridge. This setting is perfect for al fresco dining, entertaining, relaxation, and provides ample space for your pets. Along with a lower level ensuite bedroom/office are three upper level ensuite bedrooms. The luxurious primary suite features vaulted ceilings, large closet, fireplace, private balcony, spa-like ensuite bath complemented by picturesque palm tree views from every window. Enhanced security is ensured by a robust front gate, while ample street parking provides convenience for you and your guests. Located in one of the world's most desirable locations, this home offers close proximity to coffee shops, top-notch restaurants, and the iconic shopping and culture of Lincoln Blvd and Abbot Kinney Blvd. Seize the opportunity to own a piece of Venice's finest, where style, comfort, and convenience converge in perfect harmony.
Location
State CA
County Los Angeles
Area C11 - Venice
Zoning LAR1
Interior
Interior Features High Ceilings, Open Floorplan, Recessed Lighting, Walk-In Pantry, Walk-In Closet(s)
Heating Central
Cooling Central Air
Flooring Tile, Wood
Fireplaces Type Family Room, Primary Bedroom
Furnishings Unfurnished
Fireplace Yes
Appliance Barbecue, Dishwasher, Gas Cooktop, Disposal, Oven, Range, Refrigerator, Range Hood, Dryer, Washer
Laundry Laundry Room, Upper Level
Exterior
Garage Door-Multi, Direct Access, Driveway, Electric Gate, Garage, Garage Door Opener, Gated, Side By Side
Garage Spaces 2.0
Garage Description 2.0
Pool None
Community Features Gated
View Y/N Yes
Attached Garage Yes
Total Parking Spaces 4
Private Pool No
Building
Lot Description Back Yard, Front Yard
Story 2
Entry Level Two
Level or Stories Two
New Construction No
Others
Senior Community No
Tax ID 4242008011
Security Features Security Gate,Gated Community
Special Listing Condition Standard
Read Less Info
Want to know what your home might be worth? Contact us for a FREE valuation!

Our team is ready to help you sell your home for the highest possible price ASAP

Bought with Max Sebastiani • Dynasty Realty Group Inc.
GET MORE INFORMATION

Broker Associate | Lic# 00870450






