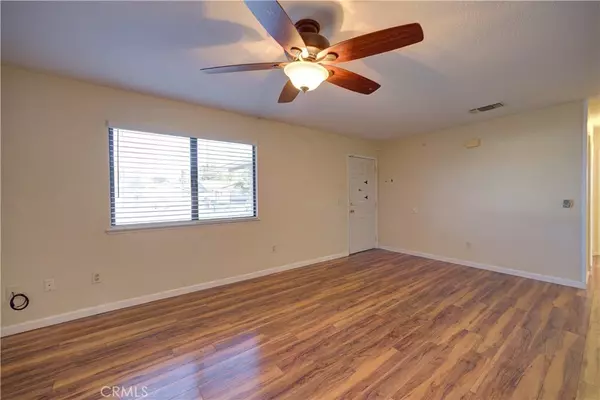$575,000
$549,000
4.7%For more information regarding the value of a property, please contact us for a free consultation.
3 Beds
2 Baths
1,440 SqFt
SOLD DATE : 09/30/2024
Key Details
Sold Price $575,000
Property Type Single Family Home
Sub Type Single Family Residence
Listing Status Sold
Purchase Type For Sale
Square Footage 1,440 sqft
Price per Sqft $399
Subdivision Pr City Limits West(120)
MLS Listing ID PI24156261
Sold Date 09/30/24
Bedrooms 3
Full Baths 2
HOA Y/N No
Year Built 1984
Lot Size 7,501 Sqft
Lot Dimensions Public Records
Property Description
Welcome to 1905 Driftwood Dr, a charming residence nestled on an oversized corner lot. This inviting home features 3 bedrooms, 2 bathrooms, and 1,440 sqft of thoughtfully designed living space. Upon entry, you are greeted by a welcoming living area complete with updated floors and a cozy fireplace, perfect for relaxing evenings. The spacious kitchen serves as the heart of the home, and it flows seamlessly into the dining area. Here, you'll find a cozy breakfast bar and a generously sized pantry, making meal preparation and entertaining a breeze. The primary bedroom is a tranquil space with direct access to the backyard and a private bathroom with a separate shower and toilet area. The two additional bedrooms are nicely sized and feature ample closet space, providing comfort and versatility for family or guests. Upon entering the backyard, you’ll find a fully fenced space featuring a covered patio, an outdoor firepit, and a grass lawn. With its solid foundation, this area offers excellent potential for enhancement and personalization to truly make it your own. This home is located in a desirable neighborhood that is conveniently close to shopping centers and schools, and it’s just 5 minutes from the 101 freeway, ensuring easy access to everything you need. Don’t miss the opportunity to make this delightful property your own!
Location
State CA
County San Luis Obispo
Area Pric - Pr Inside City Limit
Zoning R1
Rooms
Main Level Bedrooms 3
Interior
Interior Features All Bedrooms Down
Cooling Central Air
Fireplaces Type None
Fireplace No
Laundry None
Exterior
Garage Spaces 2.0
Garage Description 2.0
Pool None
Community Features Sidewalks
View Y/N No
View None
Attached Garage No
Total Parking Spaces 2
Private Pool No
Building
Lot Description 0-1 Unit/Acre
Story 1
Entry Level One
Sewer Public Sewer
Water Public
Level or Stories One
New Construction No
Schools
School District Paso Robles Joint Unified
Others
Senior Community No
Tax ID 009754001
Acceptable Financing Cash, Cash to New Loan, Conventional
Listing Terms Cash, Cash to New Loan, Conventional
Financing Conventional
Special Listing Condition Standard
Read Less Info
Want to know what your home might be worth? Contact us for a FREE valuation!

Our team is ready to help you sell your home for the highest possible price ASAP

Bought with Elizabeth Gutierrez • eXp Realty of California, Inc.
GET MORE INFORMATION

Broker Associate | Lic# 00870450






