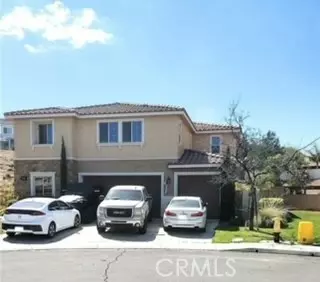$794,999
$799,888
0.6%For more information regarding the value of a property, please contact us for a free consultation.
5 Beds
5 Baths
4,249 SqFt
SOLD DATE : 11/04/2024
Key Details
Sold Price $794,999
Property Type Single Family Home
Sub Type Single Family Residence
Listing Status Sold
Purchase Type For Sale
Square Footage 4,249 sqft
Price per Sqft $187
MLS Listing ID SW24178619
Sold Date 11/04/24
Bedrooms 5
Full Baths 4
Half Baths 1
Condo Fees $134
Construction Status Updated/Remodeled
HOA Fees $134/mo
HOA Y/N Yes
Year Built 2015
Lot Size 10,890 Sqft
Property Description
Welcome to this beautiful Canyon Hills home with Casita/Next-Gen Suite Home includes separate private entrance and separate kitchenette with built-in microwave, sink & refrigerator. Also, separate laundry area, bathroom, bedroom and huge bonus room for your guests. If your looking for the perfect home you have found it. This home is a true Tuscan beauty inside and out. This home is the perfect set up. The two separate entrances allows for wonderful privacy. As you enter the main home you will find the grand entry way with spacious and high ceilings. With a great room feeling from the open floor plan living space. It leads Into a wonderful large kitchen with built-in beautiful granite table that sits six additional people in the dining area. built-in G.E. Profile stainless steel refrigerator and appliances, double ovens, microwave, 5 burner stove-top, dishwasher and a huge kitchen island, lots of cabinets and a kitchen pantry with upgraded large tile floors throughout. Another separate room down stairs can be an office or room and a half bathroom down the hallway. The grand staircase takes you to the second level with large bedrooms and a wonderful spacious loft. The primary suite is spacious with rich wood floors and the primary beautifully appointed with marble floors throughout, double sinks and a walk-in closet. along with the next-gen space you also have another bedroom upstairs with it's own private bathroom. A large laundry room with shelving & separate linen closet with more shelving. Custom blinds & ceiling fans throughout. The back yard Is an entertainer's delight with a 10,890 sq.ft., pie shaped lot that backs to privacy and rolling hills. This beautiful home has a built in patio with lighting, electrical and landscaping with room for a pool. 2 A/C units (one per floor). The home has many upgrades and is in a cul-de-sac. Don't miss out on this stunning home. This home is centrally located to all major freeways, shopping & lake. This master planned community offers pools, splash pads, parks, trails, tennis courts, dog parks and much more.
Location
State CA
County Riverside
Area Srcar - Southwest Riverside County
Rooms
Other Rooms Guest House Attached
Main Level Bedrooms 1
Interior
Interior Features Breakfast Bar, Built-in Features, Ceiling Fan(s), Separate/Formal Dining Room, Eat-in Kitchen, Bedroom on Main Level, Loft, Main Level Primary, Primary Suite, Walk-In Closet(s)
Heating Central
Cooling Central Air, Dual
Flooring Carpet, Laminate, Stone, Tile, Wood
Fireplaces Type None
Fireplace No
Appliance Built-In Range, Double Oven, Dishwasher, Electric Oven, Gas Cooktop, Disposal, Gas Water Heater, Microwave, Refrigerator, Water To Refrigerator, Water Heater
Laundry Washer Hookup, Gas Dryer Hookup, Inside, Laundry Room, See Remarks, Stacked
Exterior
Garage Concrete, Door-Multi, Direct Access, Door-Single, Driveway, Garage Faces Front, Garage, Garage Door Opener
Garage Spaces 3.0
Garage Description 3.0
Fence Average Condition, Block, Vinyl, Wrought Iron
Pool Association
Community Features Curbs, Gutter(s), Storm Drain(s), Street Lights, Sidewalks, Park
Utilities Available Electricity Connected, Natural Gas Connected, Sewer Connected, Water Connected
Amenities Available Picnic Area, Playground, Pool, Spa/Hot Tub
View Y/N No
View None
Roof Type Tile
Porch Concrete, Covered, Front Porch, Patio
Attached Garage Yes
Total Parking Spaces 3
Private Pool No
Building
Lot Description Back Yard, Cul-De-Sac, Drip Irrigation/Bubblers, Front Yard, Sprinklers In Rear, Sprinklers In Front, Lawn, Landscaped, Near Park, Sprinklers Timer, Sprinkler System, Yard
Story 2
Entry Level Two
Sewer Public Sewer
Water Public
Architectural Style Mediterranean
Level or Stories Two
Additional Building Guest House Attached
New Construction No
Construction Status Updated/Remodeled
Schools
School District Perris Union High
Others
HOA Name Cottonwood Canyon HillsHOA
Senior Community No
Tax ID 358600026
Security Features Carbon Monoxide Detector(s),Smoke Detector(s)
Acceptable Financing Cash, Cash to New Loan, Conventional, FHA, VA Loan
Listing Terms Cash, Cash to New Loan, Conventional, FHA, VA Loan
Financing Conventional
Special Listing Condition Standard, Trust
Read Less Info
Want to know what your home might be worth? Contact us for a FREE valuation!

Our team is ready to help you sell your home for the highest possible price ASAP

Bought with Damian Gerry • Real Brokerage Technologies
GET MORE INFORMATION

Broker Associate | Lic# 00870450






